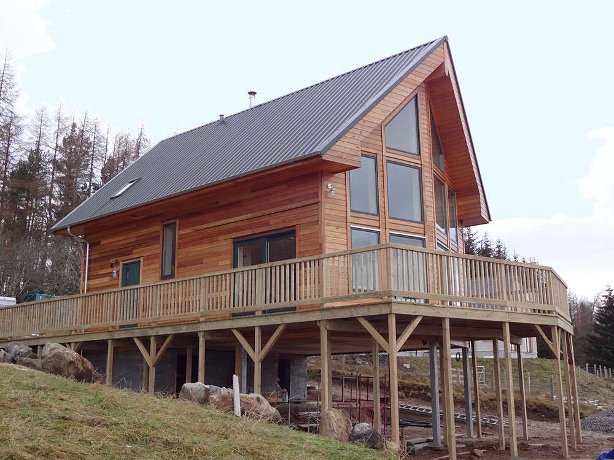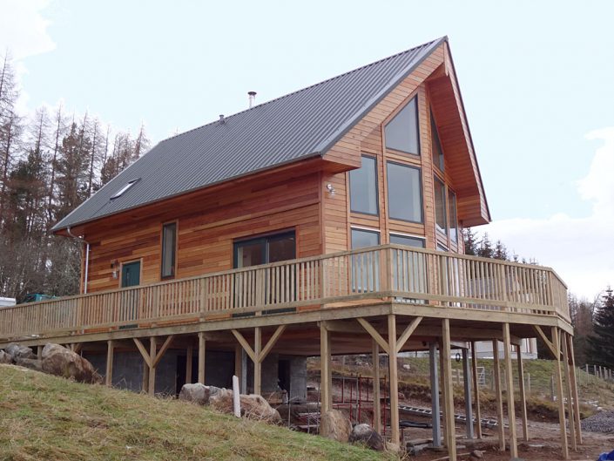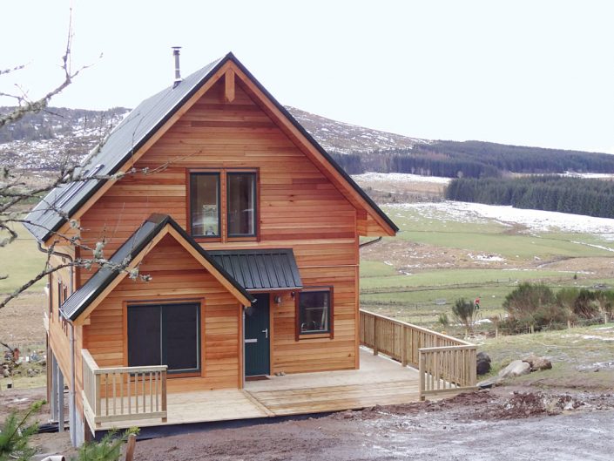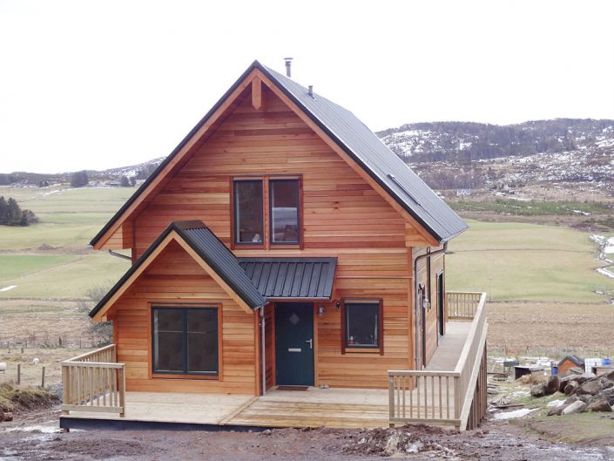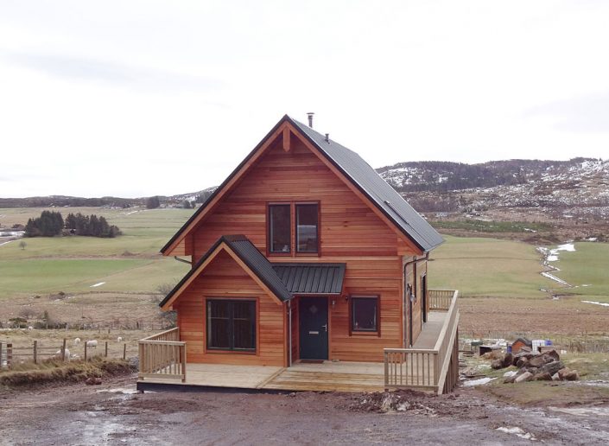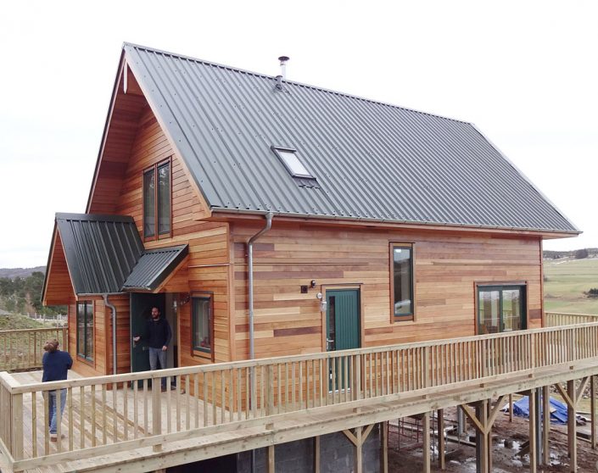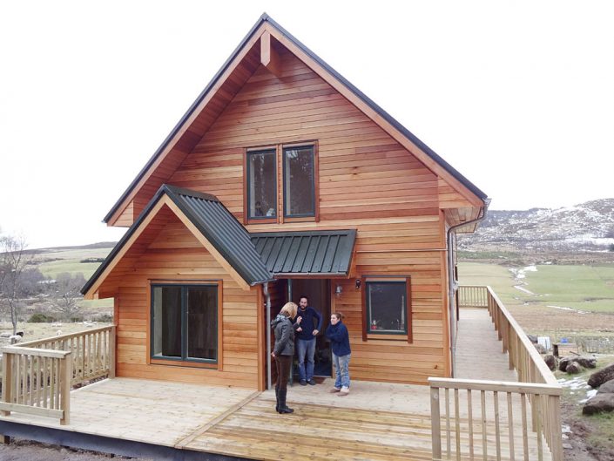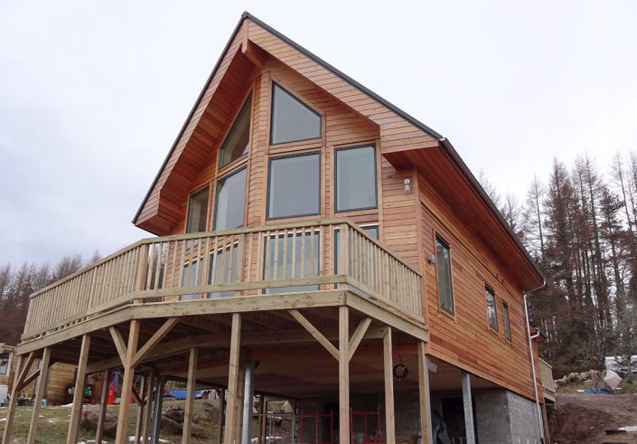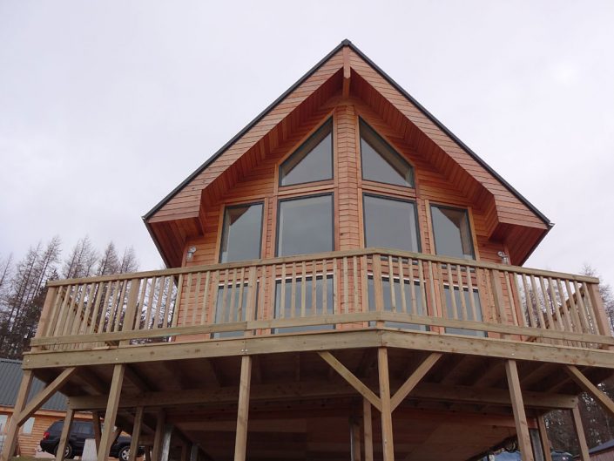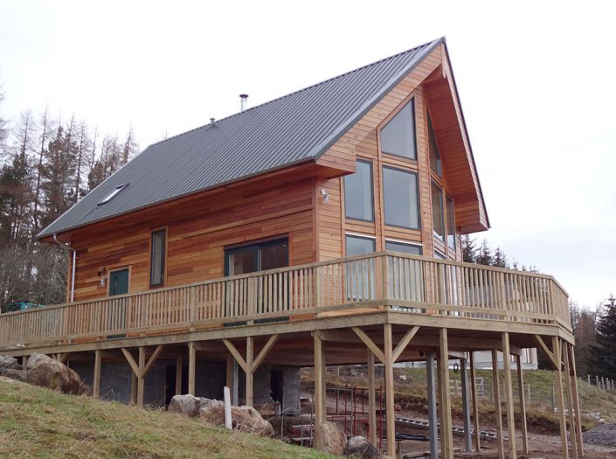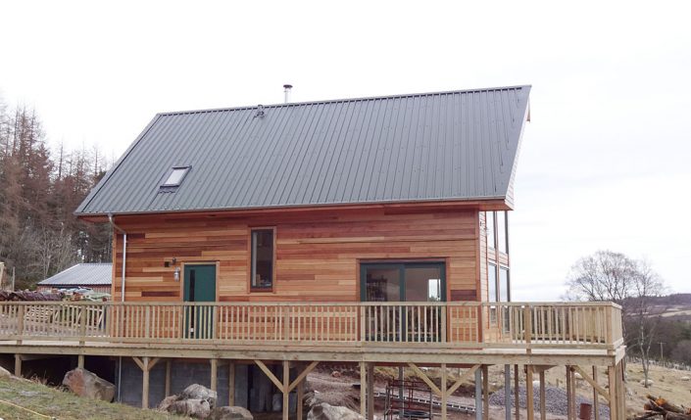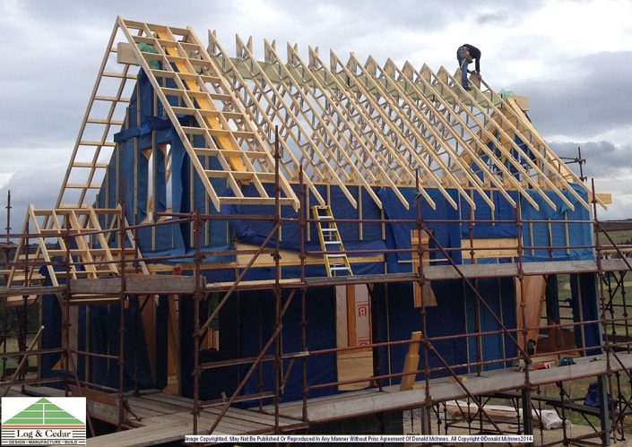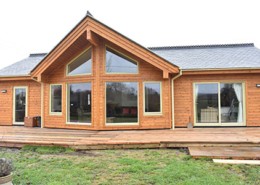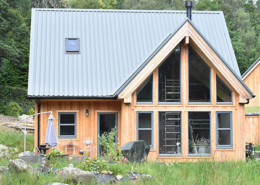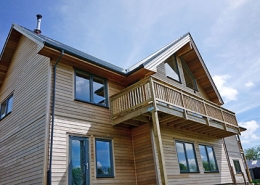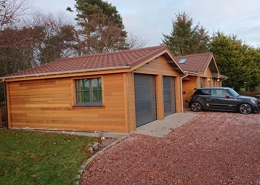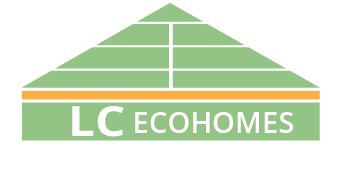Gihon
A LOG & CEDAR Custom Home Style
- Client: Private Client
- Location: Kiltarlity, Highland
- House Type: Bespoke Custom Design
In the Book of Genisis, “Gihon” was one of the four great rivers of Eden, and we are sure that our clients regard their new home and it’s location in The Aird hills west of Inverness, as their piece of Eden.
Our clients had some ideas for their home style, but wanted a design that was practical for their lifestyle, but affordable too. The home was initially to have a standard format foundation, but this was changed to the raised format shortly before construction started. This format forms what could be termed an ‘open basement’, and is used for winter storage of canoes and other equipment.
The home itself, has the glazed feature gable looking over the small valley, and though facing north-west, is bright and airy. As the clients used a wood cooker stove in their kitchen, which also provides for the central heating, the open plan nature of the design provides a warm welcoming home.
With three double bedrooms overall, there are two of these upstairs (one being the Master complete with En-suite) along with a Gallery area, overlooking the Living/Dining below, and taking full advantage of the views through the feature gable.
The clients also built a large wrap around deck area, which proves very practical and a wonderful place to sit and reflect on a summers evening.
Spec Notes:
Floor Areas:
GF: 70m² / 756 ft²
UF: 46m² / 497 ft²
Total: 116m² / 1,253 ft²
External Finish: Western Red Cedar (Canadian) : Channel Format : Horizontal : Unstained.
Roof Finish: Plastic Coated Profile Metal Roof Sheet : Profile ‘AS30’ : Colour – ‘Juniper Green (12B29)
Windows: “Andersen ‘400’ Series” : Ext Colour ‘Forest Green’

