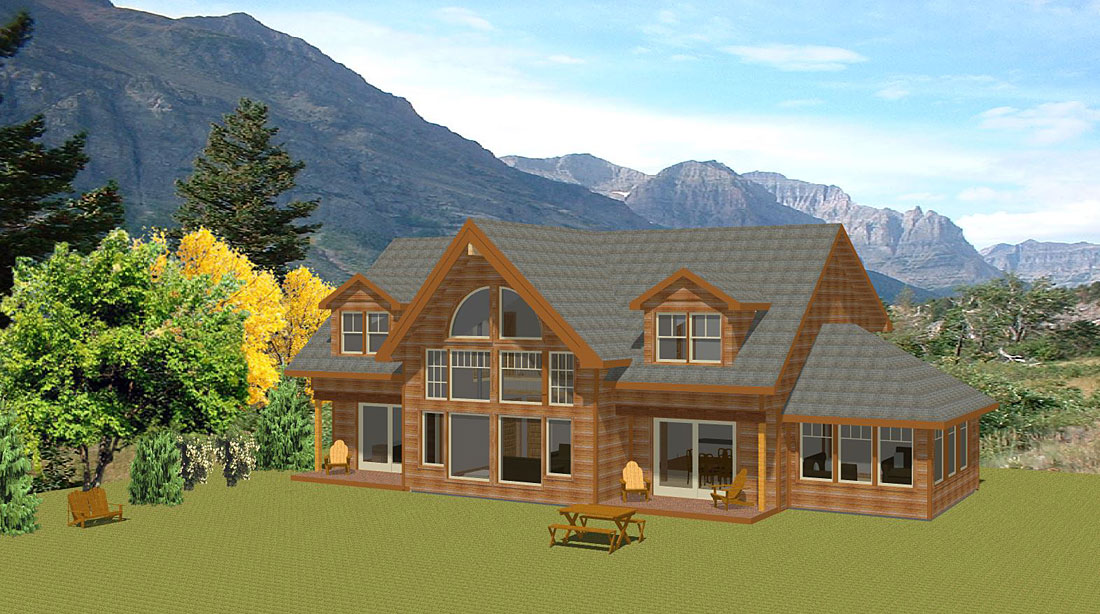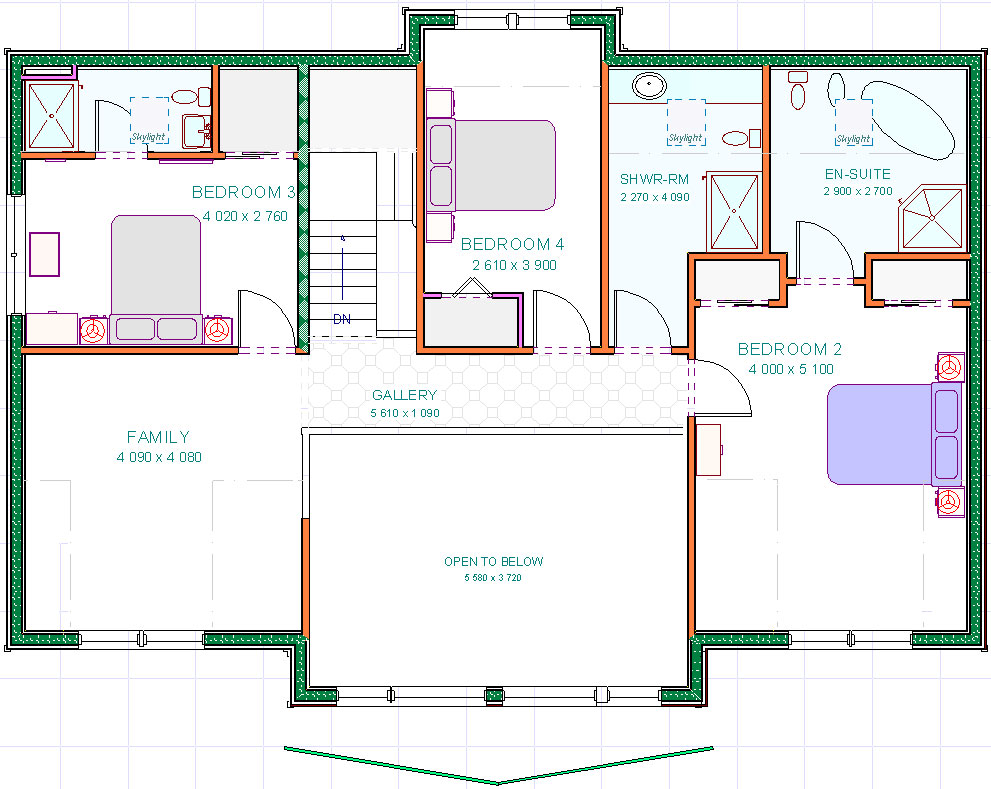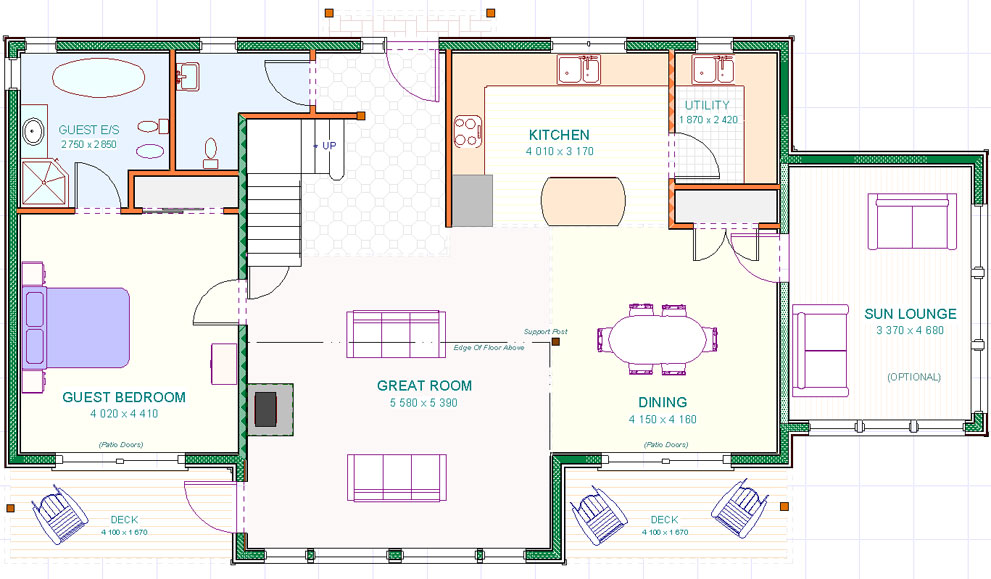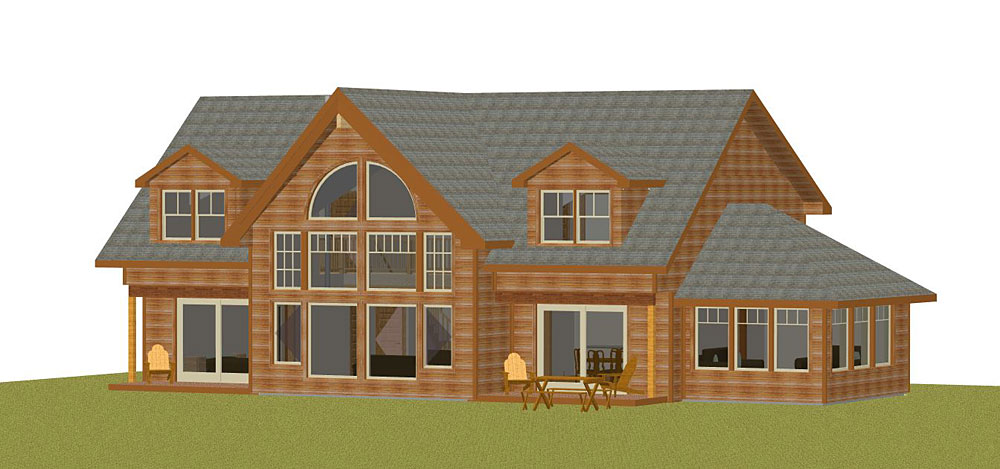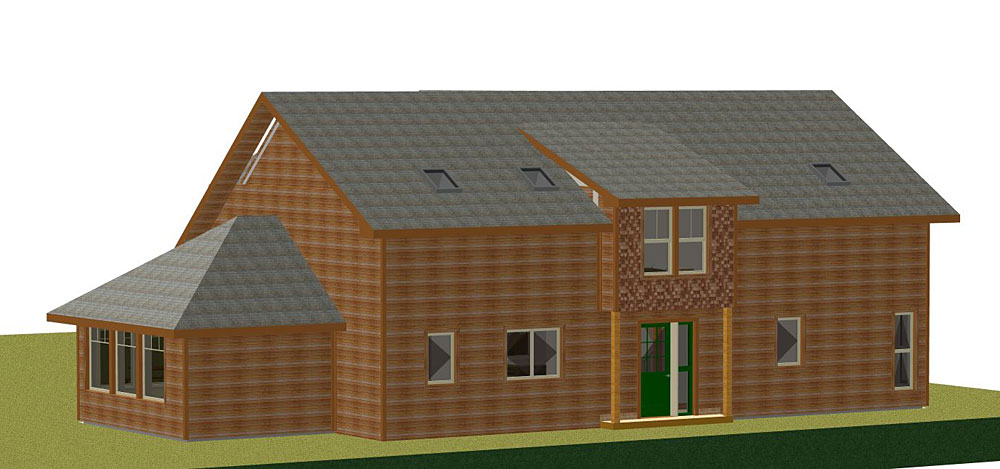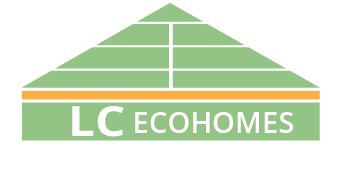The Lochnagar
Four Bedroom Home With Feature ‘Prow’ Roof
234.47 m² /2,522 ft²
Specification: Mountain
The Lochnagar is a luxury family home, happy to nestle into a suburban environment or just as easily into a remote rural location. Like all our designs, it can be finished with horizontal cedar cladding (as illustrations) or has many options including vertical Board & Batten, alternative timber profiles; render; masonry; or a combination of these. And because we have designed it with a wall ‘u’ value of 0.12 Wm²K; high levels of insulation otherwise and low ‘u’ windows, it will be warm and cosy without the high running costs. The front of the Lochnagar is a very attractive elevation, with the ‘Prow’ roof over the central gable, the two sheltered Verandas and the windows being custom shaped with additional fenestration.
Internally, the design has a large open plan area on the ground floor, including Great Room; Dining; Kitchen and Hall. The Great Room, with no upper floor over most of it, has a high vaulted ceiling and benefits from the large glazed feature gable. The main entrance at the rear, has a protected entrance with roof over.
A Sun Lounge is available as an option on the Dining gable.
Upstairs, the Gallery overlooks the Great Room below, and also takes full advantage of that feature glazing. Open with the Gallery, is the Family area, while the remainder of the upper floor provides spacious accommodation for three Double Bedrooms (two with their own En-suites) and the Family Bathroom.

