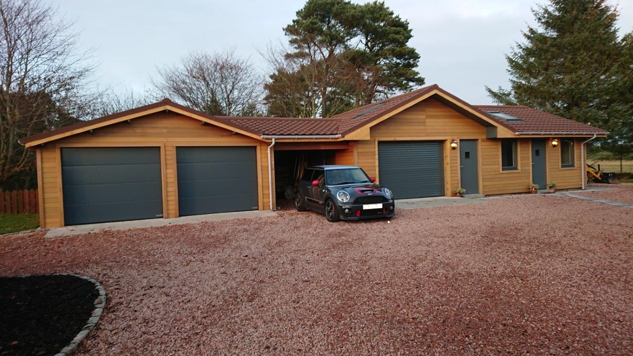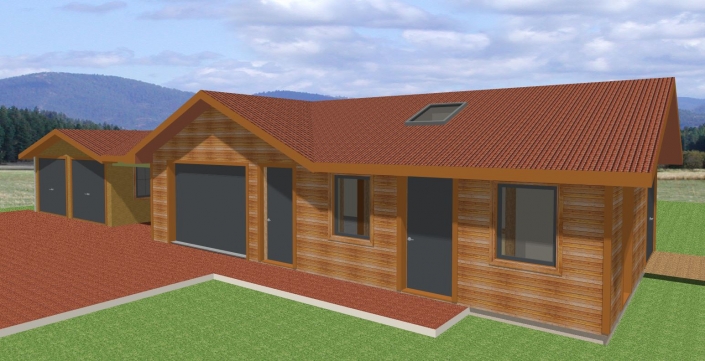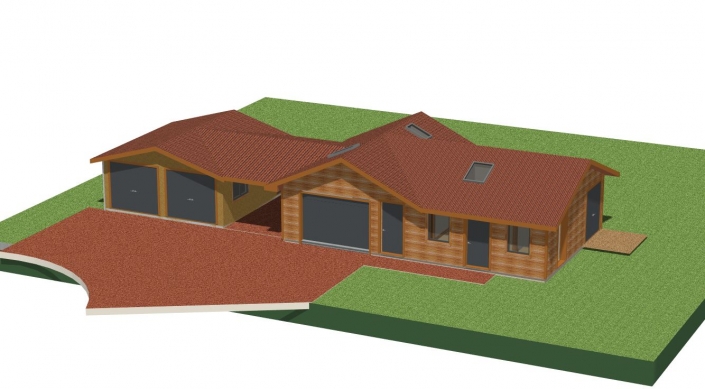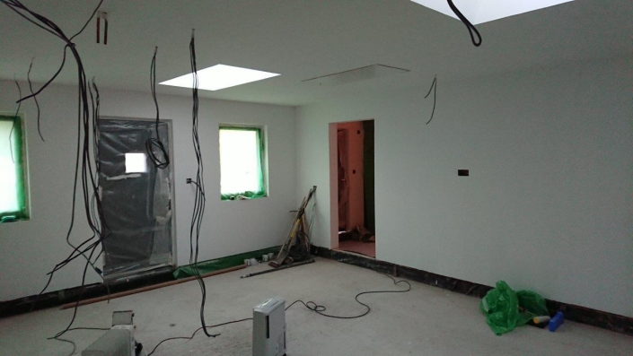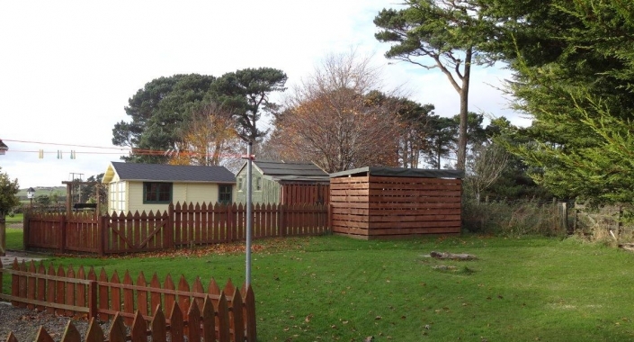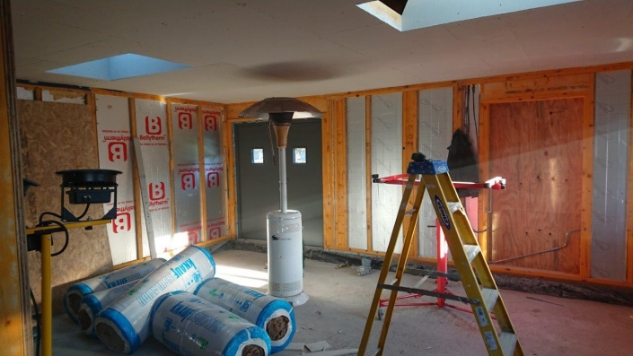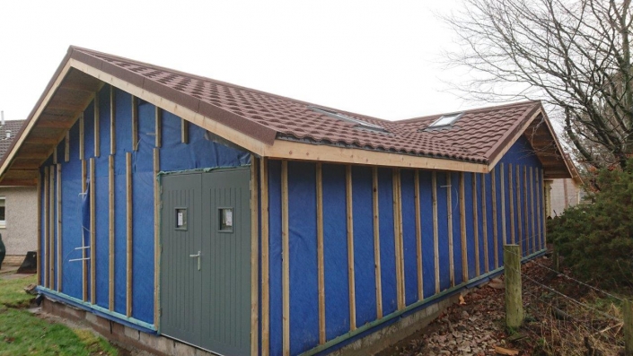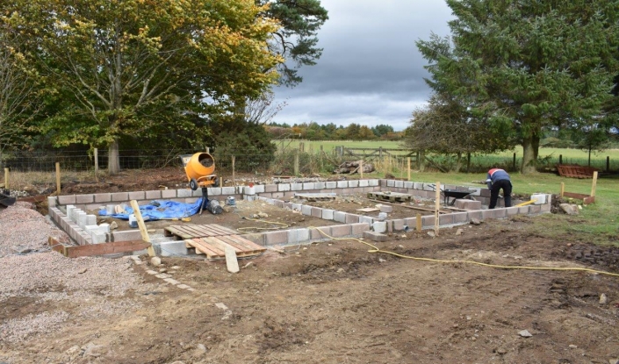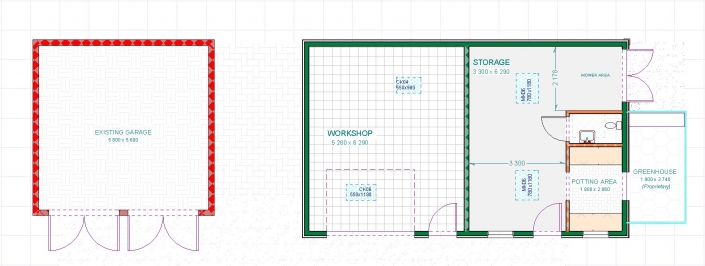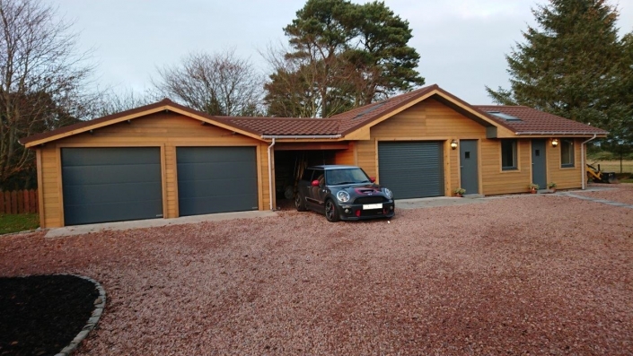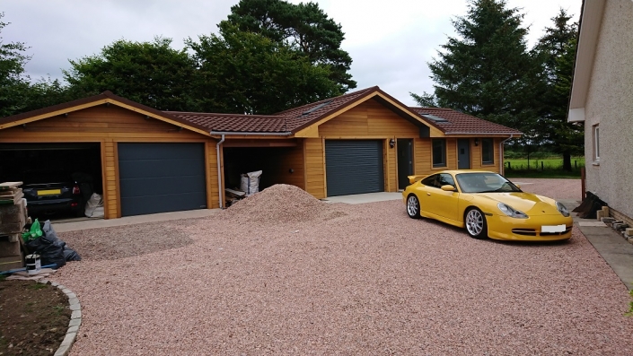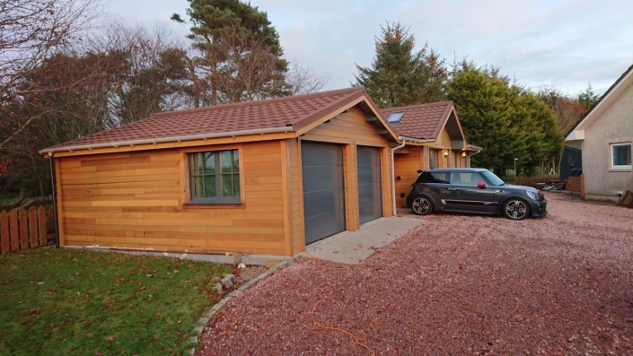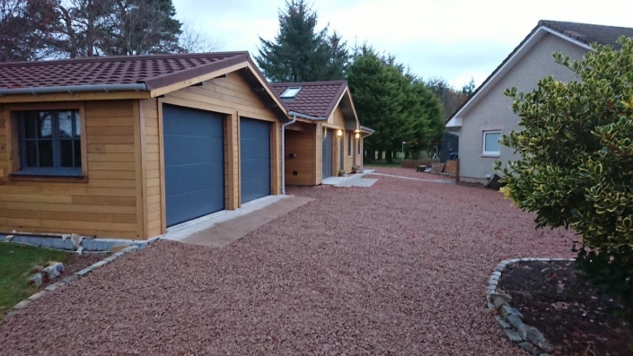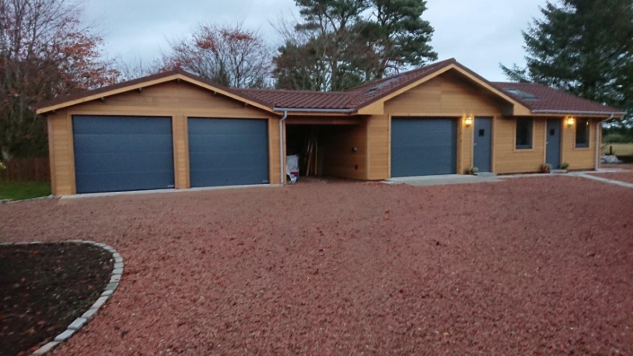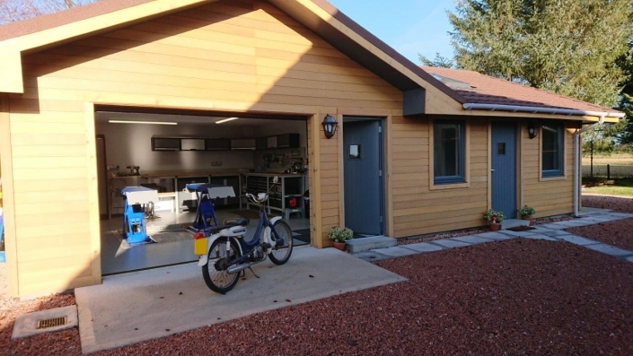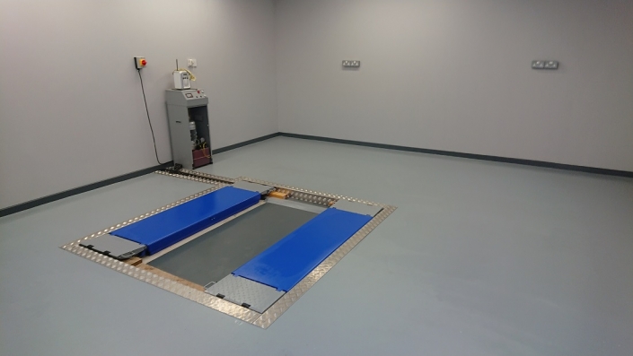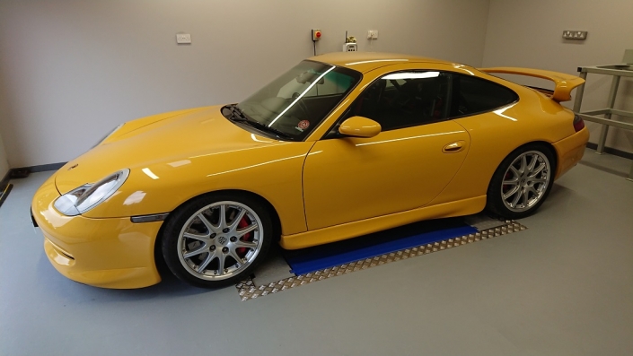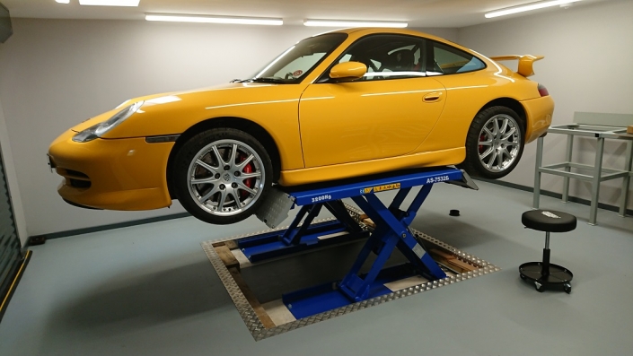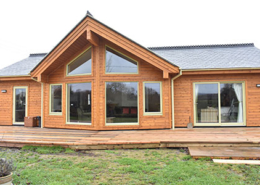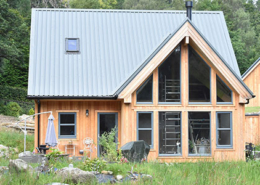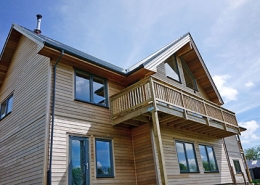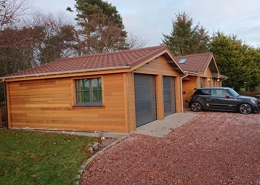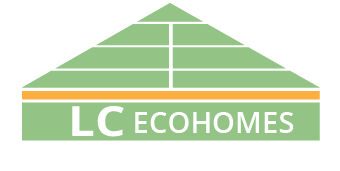Cammachmore
A LOG & CEDAR Custom Building
- Client: Private Client
- Location: Cammachmore, Aberdeenshire
- House Type: Bespoke Custom Design
We were requested to Design & Supply a custom building for the client, based on their own general ideas, and to fulfil their main requirements.
As a car enthusiast, they wanted a workshop-garage that they could carry out their maintenance work, but also to have an area for general storage of parts; garden furniture and garden equipment. There was an existing double detached ‘log’ garage which needed some maintenance especially to its roof. Our proposal was to build a new unit and link it to this existing garage to form a carport between.
The building consists of the workshop area as mentioned, where the client installed their own scissors car lift to make life easier, and adjoining there is a spacious store, which incorporates a toilet as well. While the main workshop area has pedestrian and vehicle access doors, the store also has a pedestrian access, and twin doors at rear for mower access. The unit is insulated to a high standard, with underfloor heating also installed. While the roof structure is low, it uses mini ‘attic’ style trusses to allow storage of boxes and crates.
We supplied the additional roof framing and structure to connect to the existing garage, which included an element of strengthening. The whole combined unit was then finished with a lightweight metal rooftile.
The property is clad with Western Red Cedar channel board, and we provided additional to clad the existing garage. The fascia’s and soffits are also in cedar.
Spec Notes:
Floor Areas (Gross):
New Building : 72m² / 781 ft²
Carport : 18m² / 193 ft²
Total Created : 90m² / 974 ft²
External Finish: Western Red Cedar (Canadian) : Channel Format : Horizontal. Includes Corner Trims and Fascias.
Roof Finish: “Metrotile” – ‘Roman’ Profile – ‘Bronze’ finish.
Windows: Prefinished Aluminium Clad Timber Windows : Double Glazed : Ext Colour – RAL 7011 “Steel Grey” : Internal Finish – Light Oak Stain
Ext. Pass Doors: RTT Design ‘QTE 10.20’ : Prefinished Timber Veneered Composite Doors : Ext/Int Colour – RAL 7011 “Steel Grey” : SAA Finish To Handles
‘u’ Values (W/m²K): Walls : 0.22 Roof : 0.14 Floor : 0.17 Windows : 1.40

