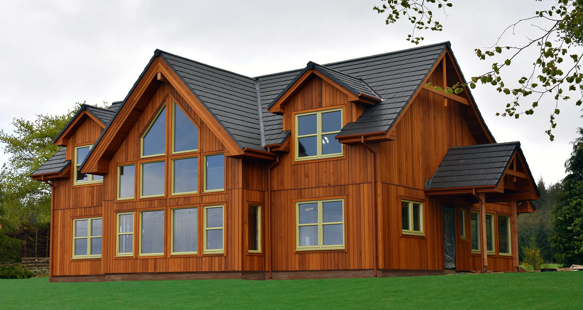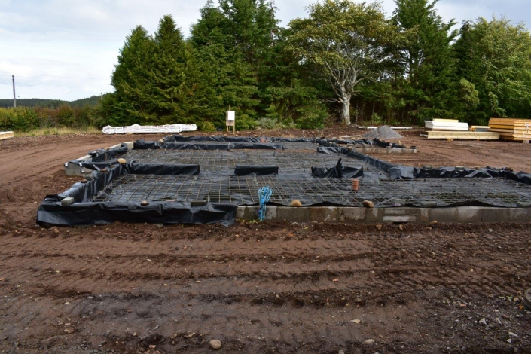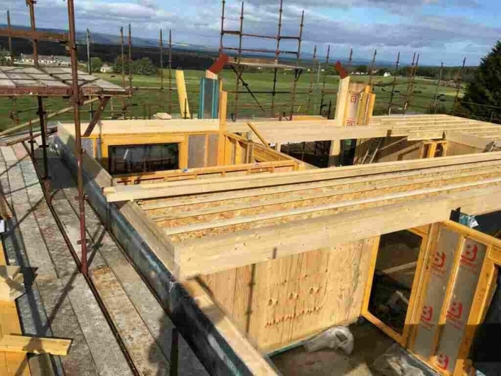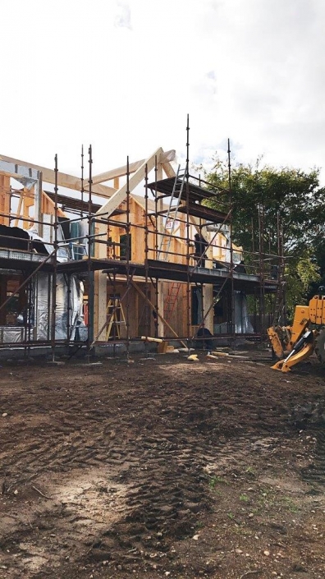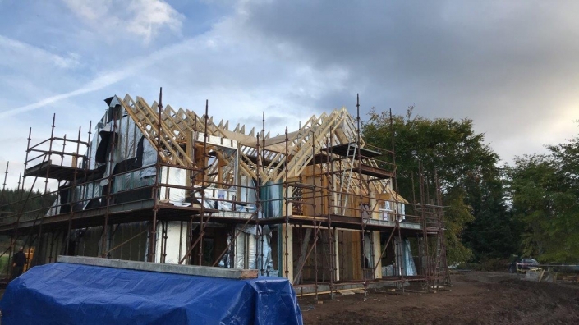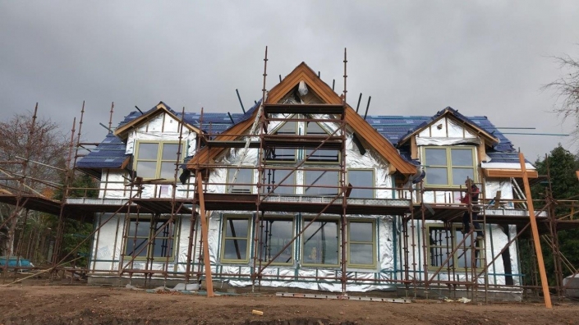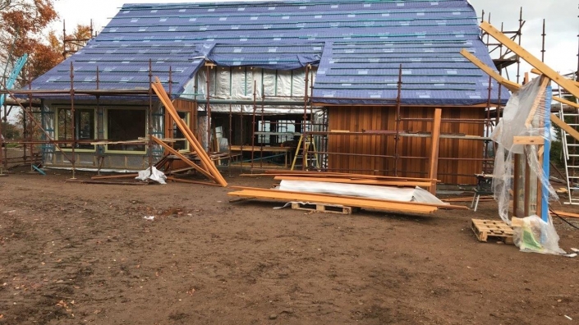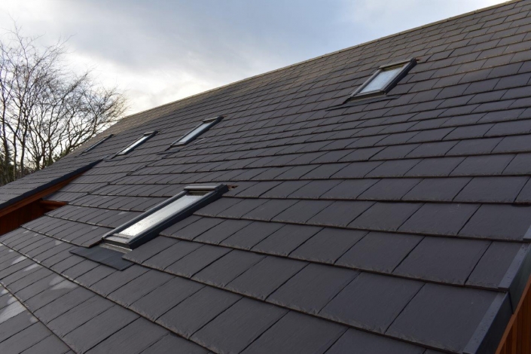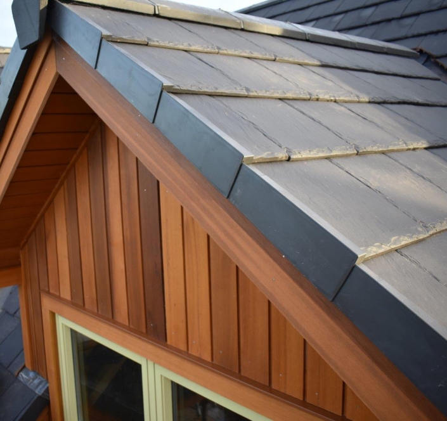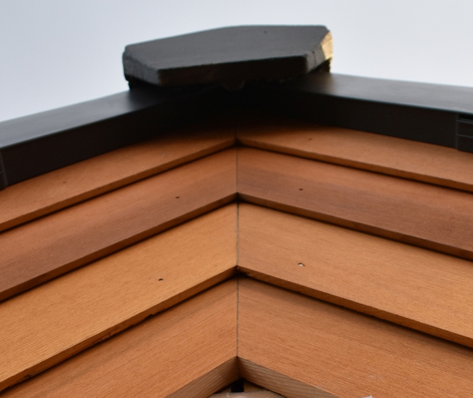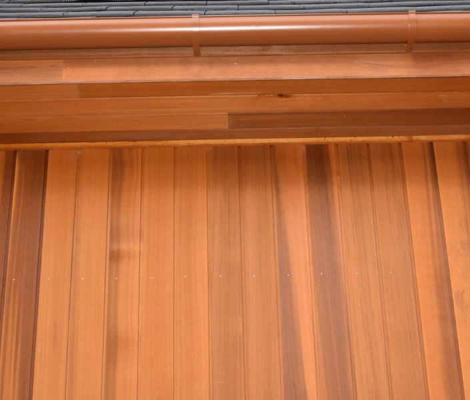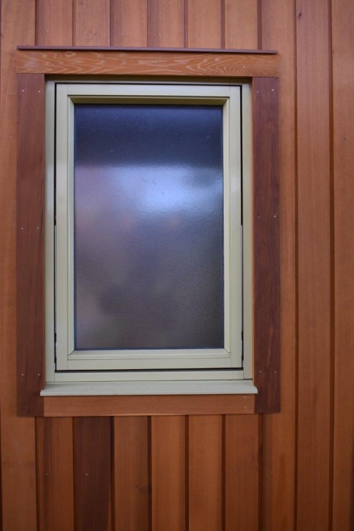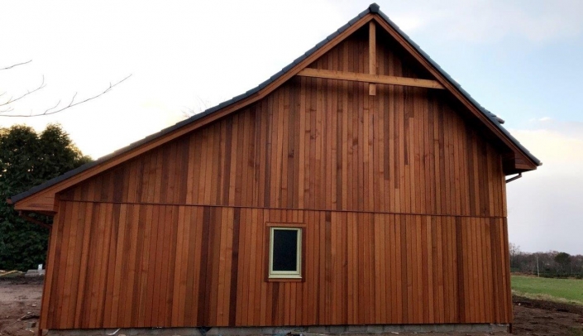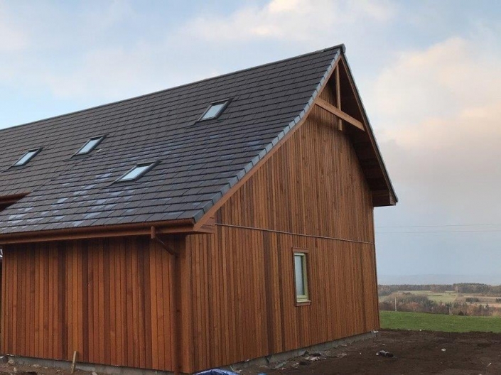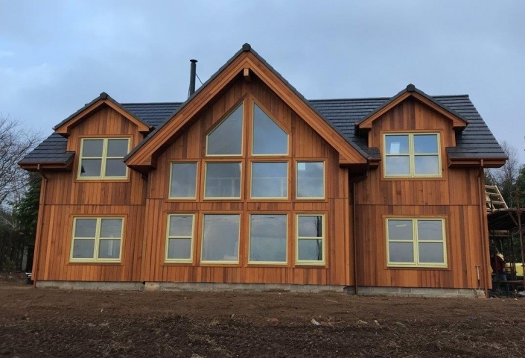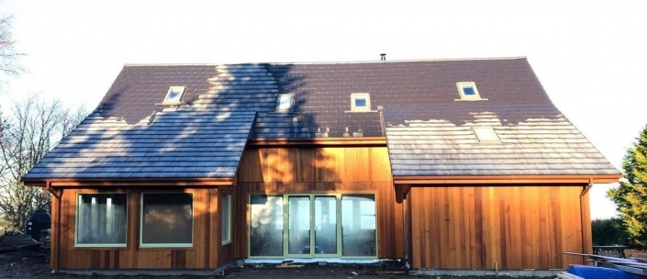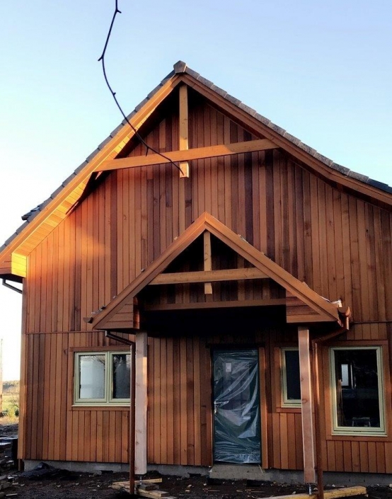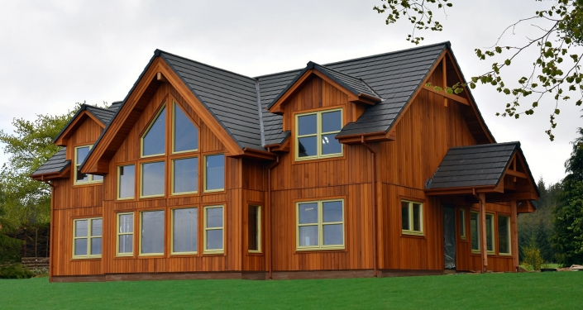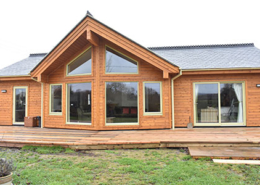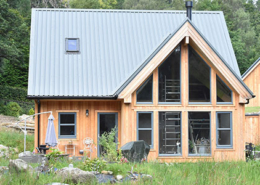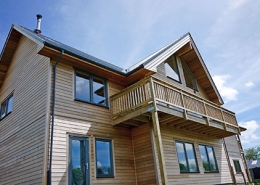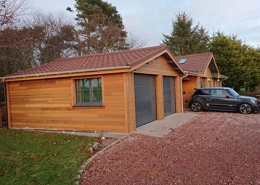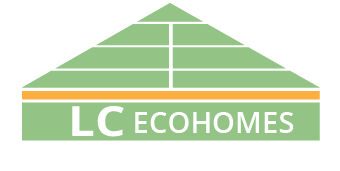Cawdor
A LOG & CEDAR Custom Home Style
- Client: Private Client
- Location: Near Cawdor, Inverness
- House Type: Bespoke Custom Design
We initially obtained Planning and Building Warrant consents before supplying this home to a location near Inverness. The site has commanding views over the Moray Firth but has a south facing sheltered sun trap to the rear.
The design has strong traditional Scottish rural themes, being 1 ½ storey, with dormers, and traditional styled windows however it is very modern in its technical specification, with excellent thermal values and state-of-art heating and ventilation systems.
The central core of the home is the location for a large open plan Living area, running front to back of the house and enjoying a large glazed feature gable to enjoy the views to the north, and French Doors & Screens opening on to a patio area on the south side. A Gallery area over on the upper floor also enhances this rooms further, with a wood burning stove on hand, to keep it cosy over winter.
The property has three very spacious Bedrooms, the upper floor two having their own en-suite Shower-rooms attached.
The remaining accommodation comprises of Kitchen; Sun Roo; Toilet; Bathroom and Utility on the Ground Floor, plus Storage and of course the Gallery on the upper level.
The property is clad with Western Red Cedar channel board, which has had a pre-stain treatment, and is fixed in the vertical format. The fascias and soffits are also in the same cedar.
Internally the home will be finished with American White Oak internal doors and finishes.
Spec Notes:
Floor Areas:
GF : 137m² / 1,478 ft²
UF : 94m² / 1,015 ft²
Total Domestic : 231m² / 2,494 ft²
External Finish: External Finish : Western Red Cedar (Canadian) : Channel Format : Vertical : Prestained with Sansin ‘Harvest Gold’.
Roof Finish: Weinberger ‘Rivius’ Clay Rooftile
Windows: Prefinished Aluminium Clad Timber Windows : Ext Colour – RAL 1000 “Green Beige”

