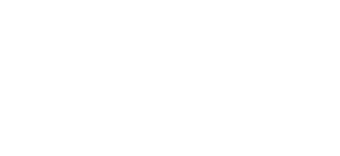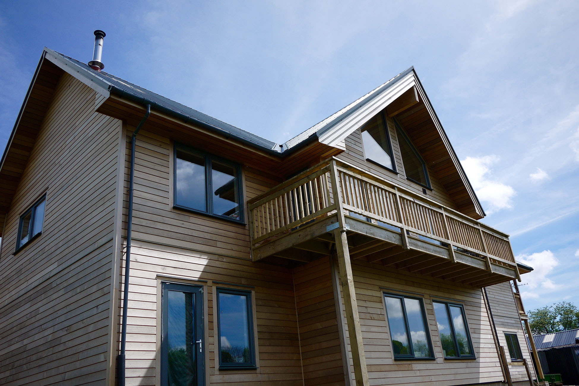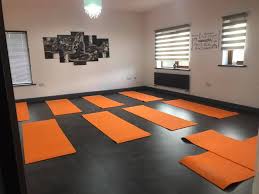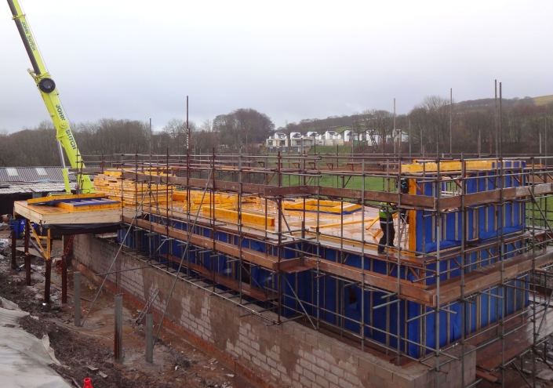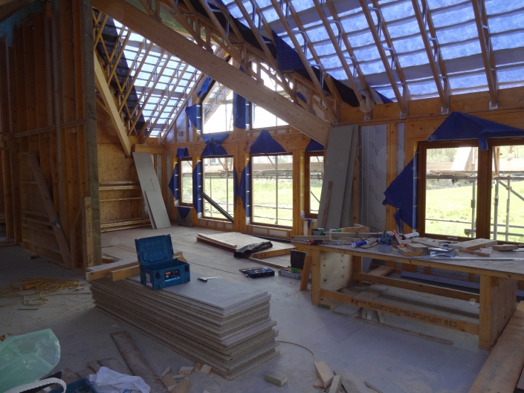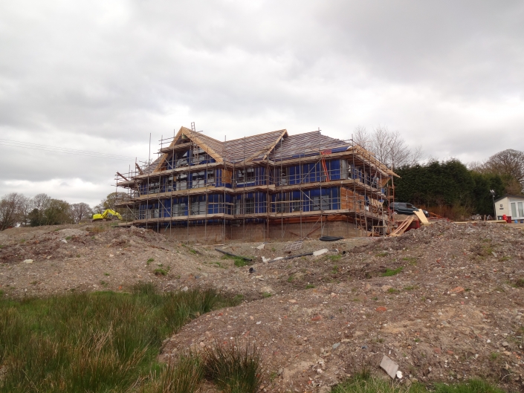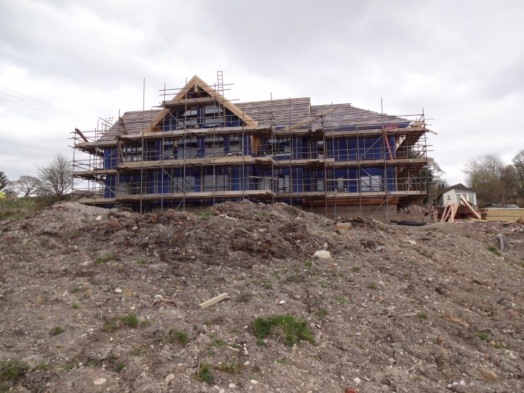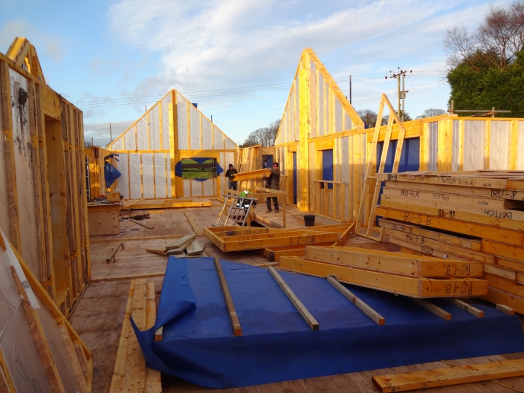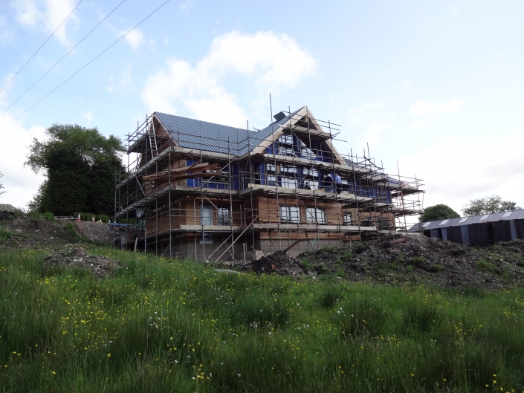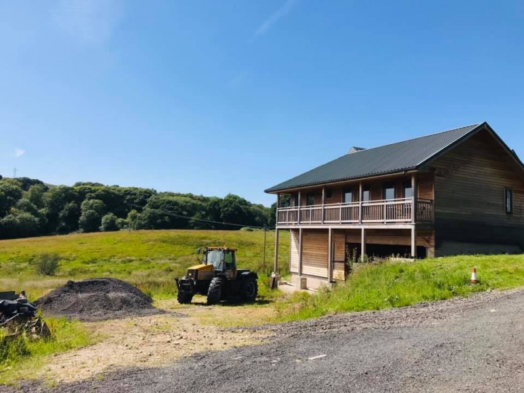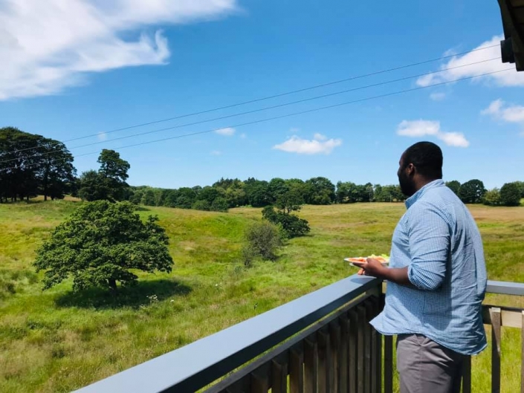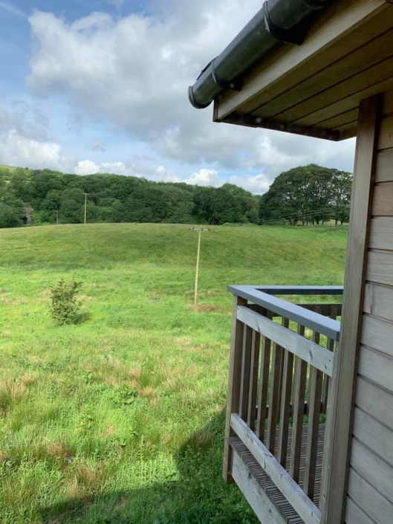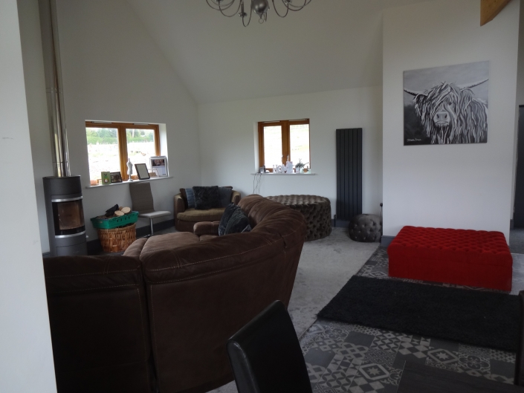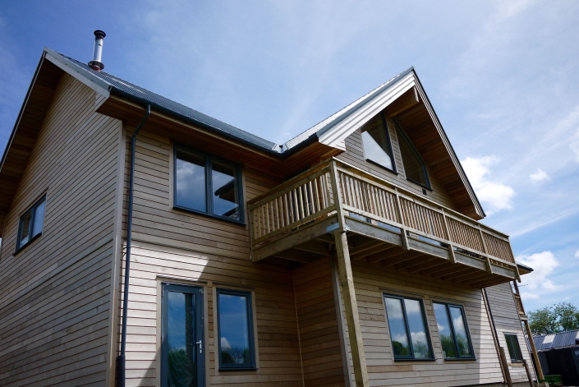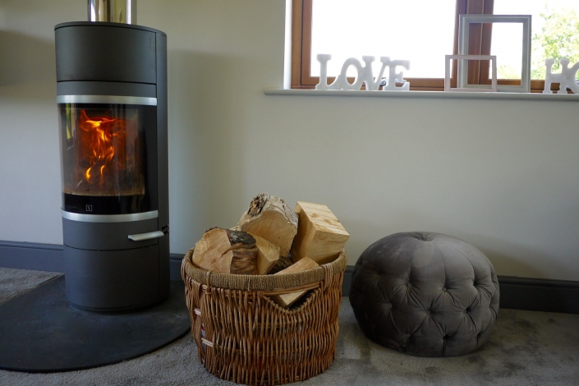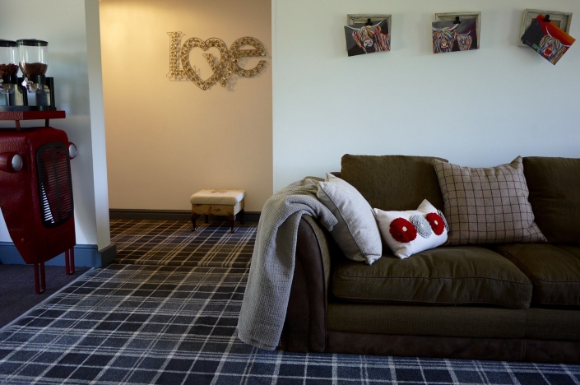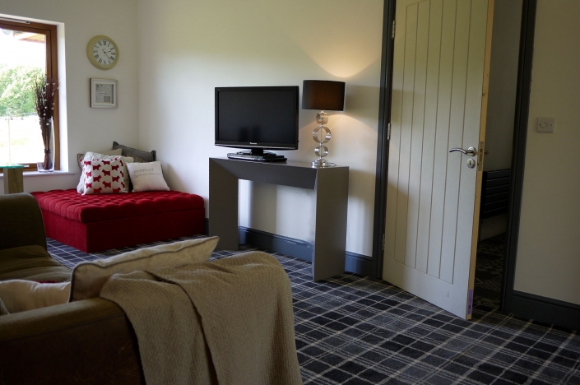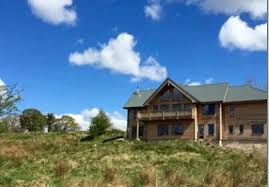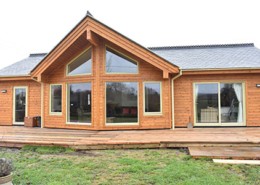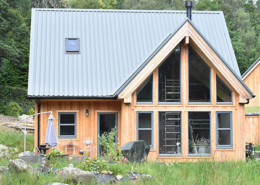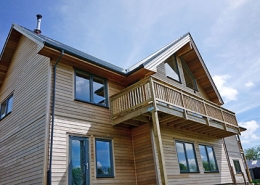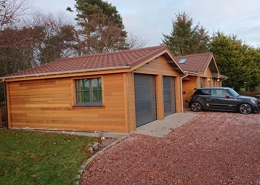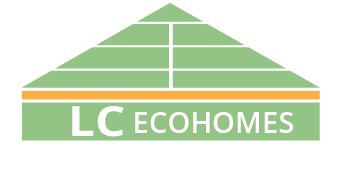Chetham Farm
A LOG & CEDAR Custom Building
- Client: Private Client
- Location: Turton, Bolton, BL7
- House Type: Bespoke Custom Design
We were requested to Design & Supply a custom building for the client, based on their brief and taking account of the site characteristics.
The clients wished to combine the provision of a private home, together with the creation of a retreat for adopted families, and holistic centre.
The project created an ‘upside down’ style home, with the family bedrooms and a meeting room on the lower level, while on the upper level, living accommodation is provided for the family together with a separate wing housing three letting Bedroom Suites.
As the plot was located on a steeply sloping embankment, with access at the higher level, this format of home was deemed best, especially to take advantage of the open views over the farm and the surrounding countryside.
The actual accommodation consists of :-
Main (Upper) Level :
Living; Dining-Kitchen; Office and Toilet. The Kitchen has a Gallery over it as well, and also direct access to the external balcony running across the front of the house.
Also, 3, Double Bedroom, letting suites each with their own en-suite shower-rooms. The rooms also access an external gallery balcony at the same level. There is a client Dining-Sitting room, which has direct entry from outside.
Lower Level :
This consists of the Master Bedroom with En-Suite; two further spacious Bedrooms; Utility/Laundry; Bathroom an a large Meeting/Rec Room. There is also direct access to the lower garden areas.
The property is clad with Western Red Cedar channel board, and the fascia’s and soffits, verandas, decking and balconies are also in cedar.
The roof finish uses “Steadmans” ‘AS30 Plastisol Profiled Metal Roof Sheeting’.
Spec Notes:
Floor Areas (Gross):
Lower Level : 149m² / 1,602 ft² Upper Level : 189m² / 2,040 ft²
Total : 338m² / 3642 ft²
Verandas/Decking/Balcony : 40m² / 430 ft²
External Finish: Western Red Cedar (Canadian) : Channel Format : Horizontal. Includes Corner Trims and Fascias.
Roof Finish: “Steadmans” – ‘AS30’ Profile, Plastisol Metal Profiled Sheeting – ‘Merlin Grey’ finish.
Windows: Prefinished Aluminium Clad Timber Windows : Double Glazed : Ext Colour – RAL 7011 “Steel Grey” : Internal Finish – Light Oak Stain
Ext. Pass Doors: RTT Design ‘QTE 10.3G’ : Prefinished Timber Veneered Composite Doors : Ext/Int Colour – RAL 7011 “Steel Grey” : SAA Finish To Handles
‘u’ Values (W/m²K): Walls : 0.16 Roof : 0.13 Windows : 1.40
