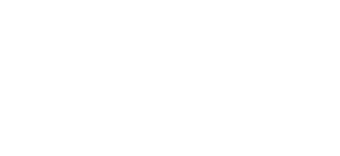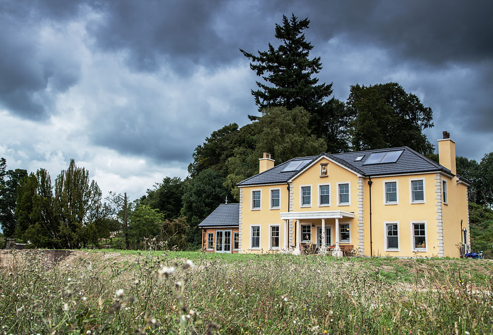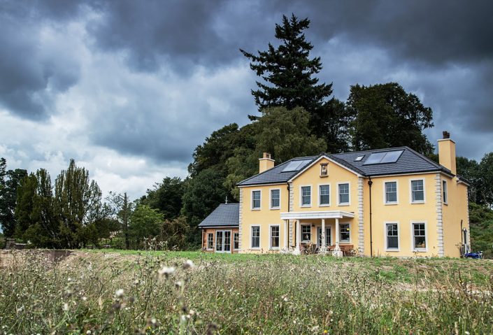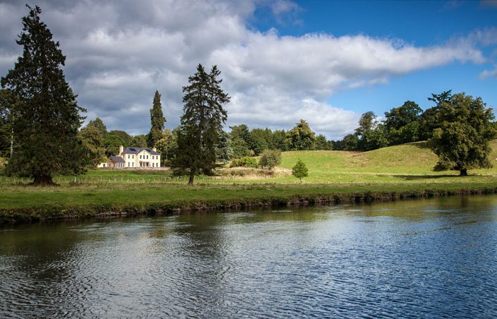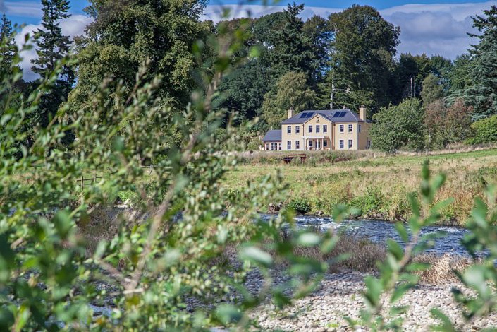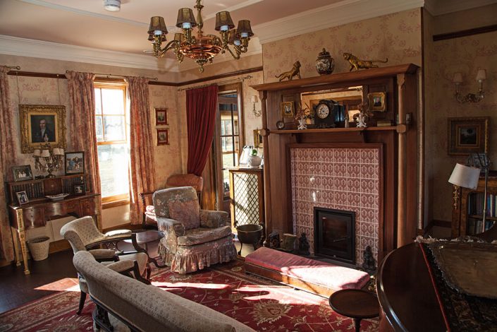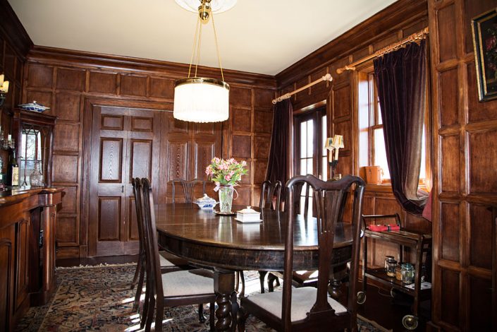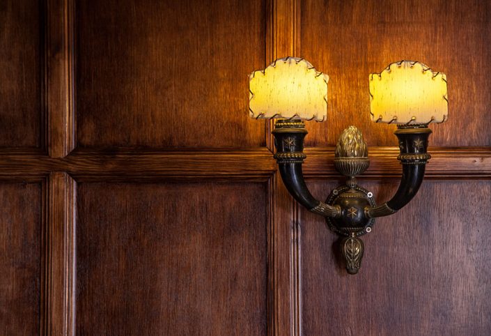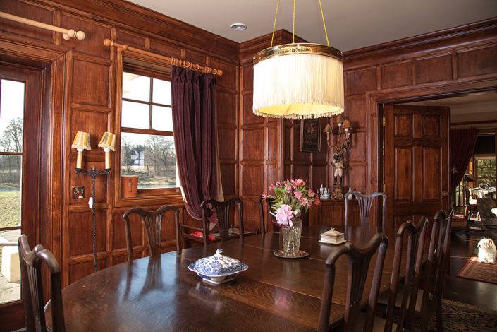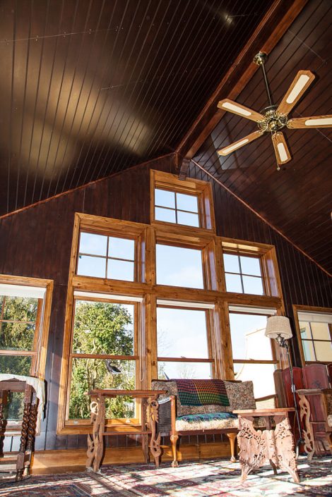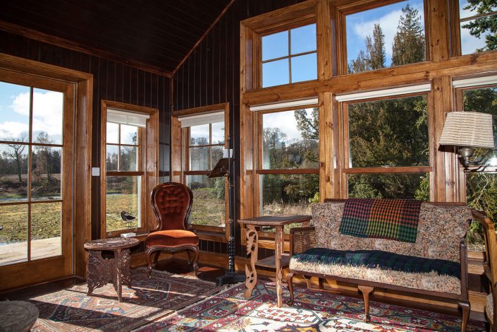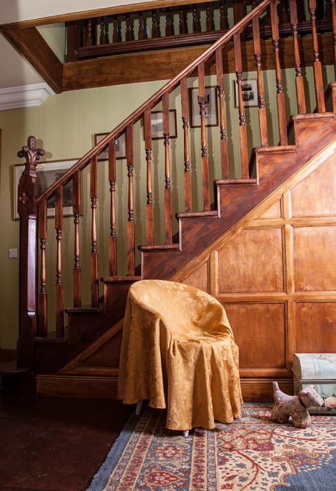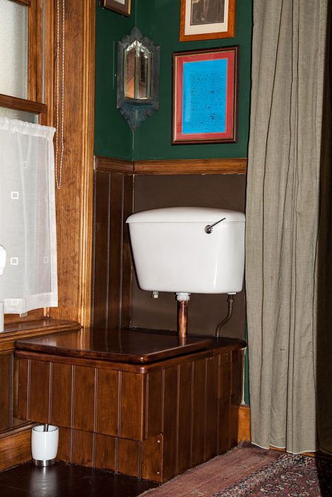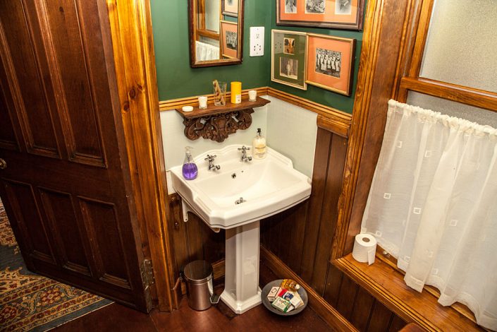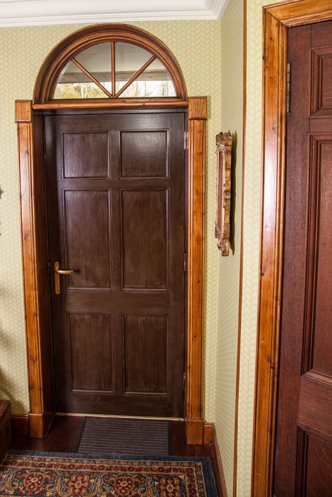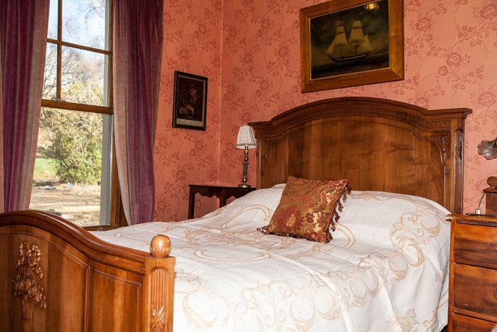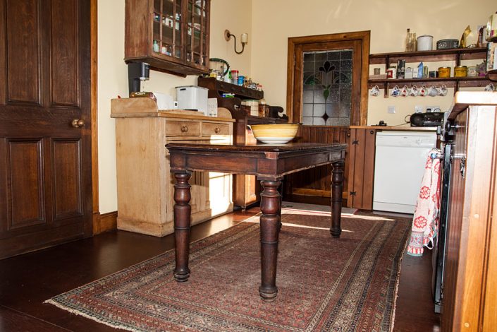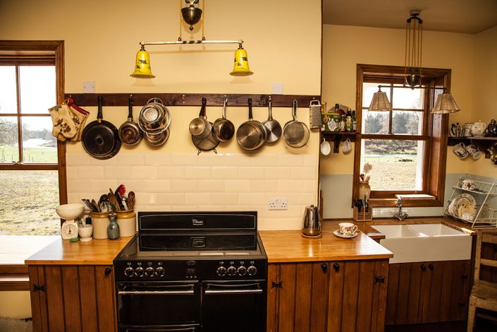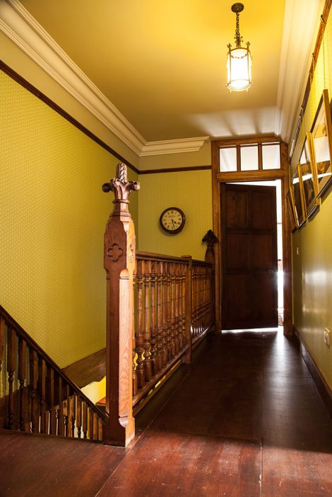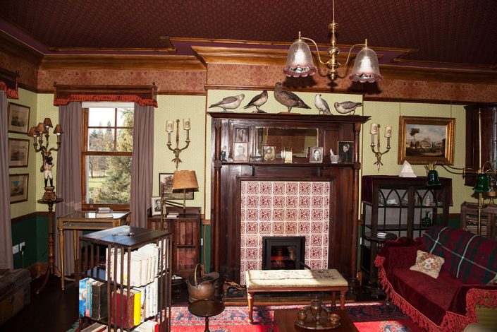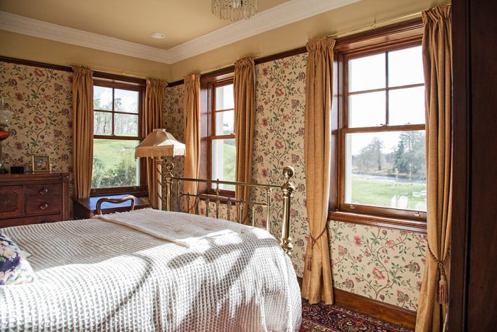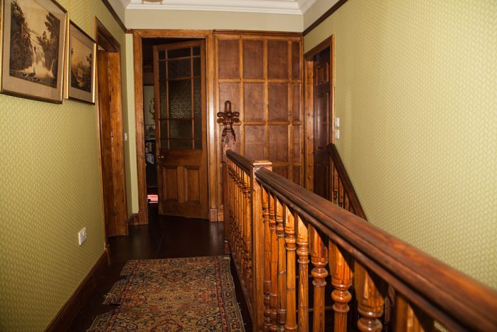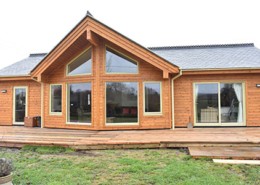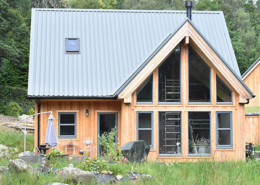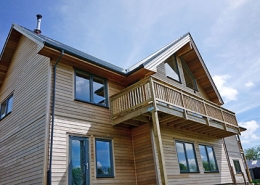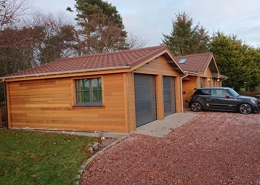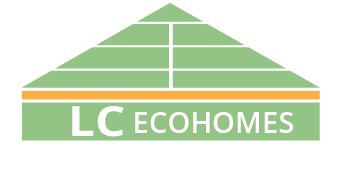Inver
A LOG & CEDAR Custom Home Style
- Client: Private Client
- Location: Doune, Perthshire
- House Type: Bespoke Custom Design
This Home Was Created On The Site Of A Previously, Very Ruinous House Dating from The 17th Century. As It Is Also On The Edge Of An Important Conservation Area, The Planning Authorities Were Stringent In Their Requirements And Insisted It Must Be A Masonry Appearance And Of A Style Fitting To The Location. Appearances Can Be Deceptive ! This Home, While Seeming To Be An Old Georgian Mansion, Is In Fact A Highly Insulated, Super-Efficient Family Home, Incorporating Modern Materials And Systems. With ‘u’ Values Of 0.07; 0.14 & 0.13Wm²K For The Floor, Walls & Roof Respectively, The Home Holds On To Any Heat It Is Given. Very Efficient Closed Wood Fires; Solar Thermal Water Heating Panels; An Air-To-Air Heat Pump, And A MVHR System, Compliment Overall Concept Of This Eco Home. ‘Andersen’ Double Hung Windows, Give The Home A Very Traditional Appearance And Are Complimented By The Modern Render System Finish Of The Walls. Both Allow The Home To Have Very Low Maintenance Requirements.
On The West Gable, We Formed A Garden Room, And In The Tradition Of Homes Of This Nature, Finished It Externally With Timber Cladding, Western Red Cedar Of Course !
Internally, The Home Was Fully Customised To Meet With The Clients Very Specific Requirements Of Accommodation And Décor. In Many Instances, Items Were Sourced Second Hand And Incorporated To Produce A Very Unique, And Very ‘Established’ New Home, Fit For The Coming Century.
Spec Notes:
Floor Areas:
GF : 140 m² / 1,500 ft²
UF : 115m² / 1,245 ft²
Total : 255 m² / 2,745 ft²
External Finish: 100mm Blockwork With ‘JUB’ Acrylic Render System
Western Red Cedar (Canadian) : Channel Format : Horizontal : Unstained.
Roof Finish: Weinberger (Sandtoft) Rivius Clay Slate Tile
Windows: “Andersen ‘A’ Series” : Ext Colour ‘Dove Grey’
