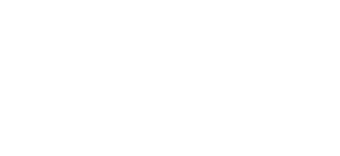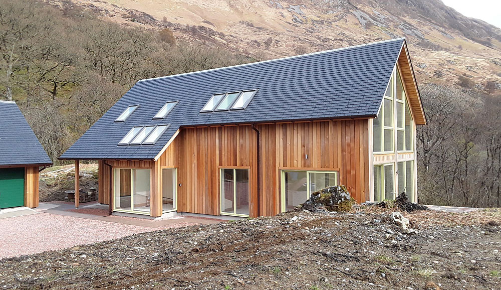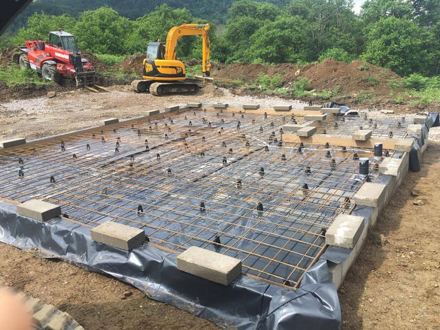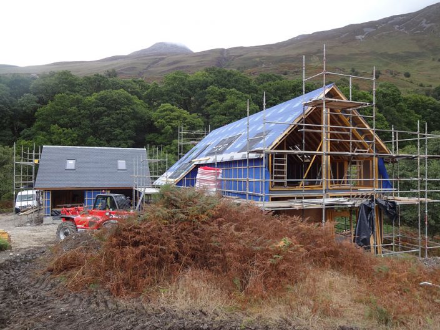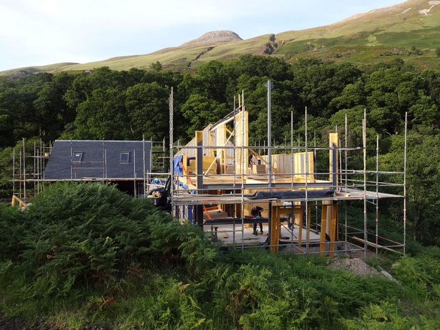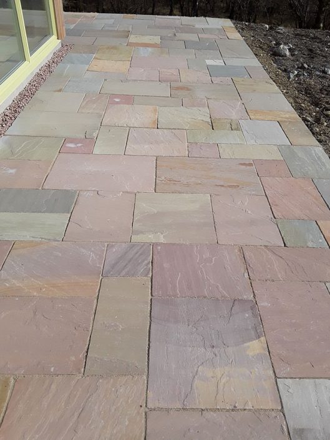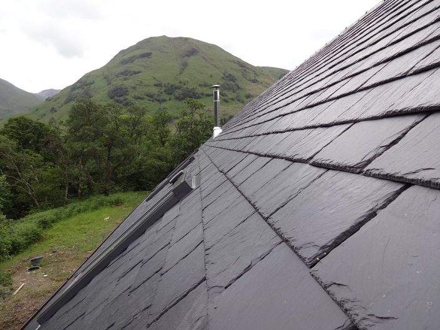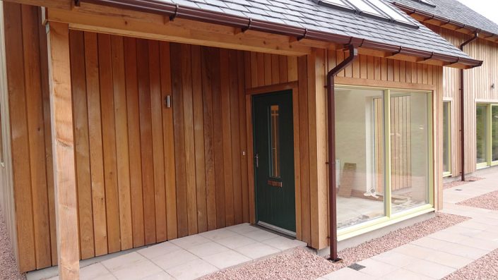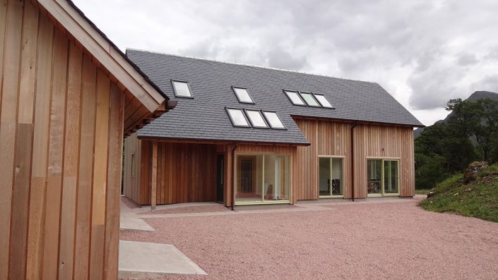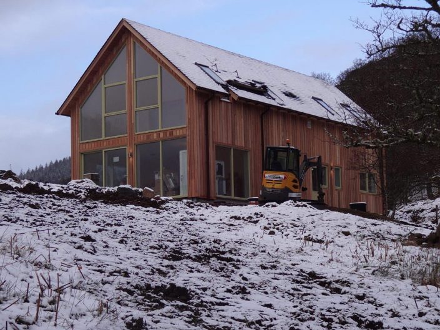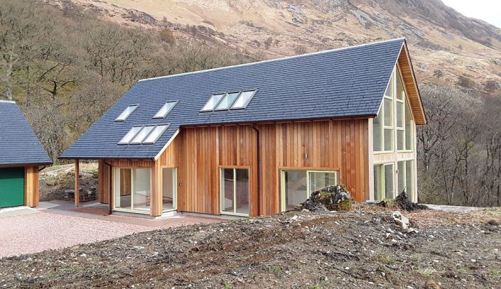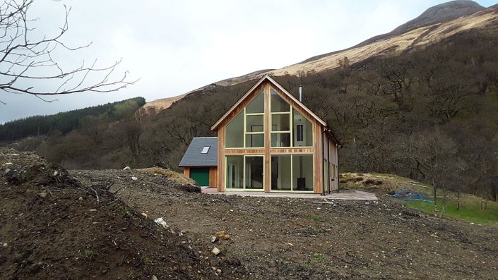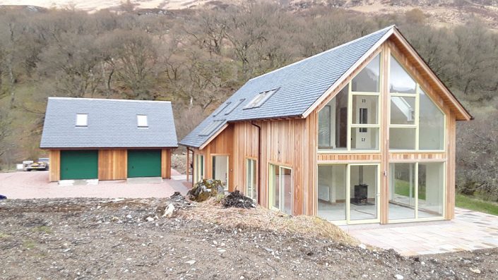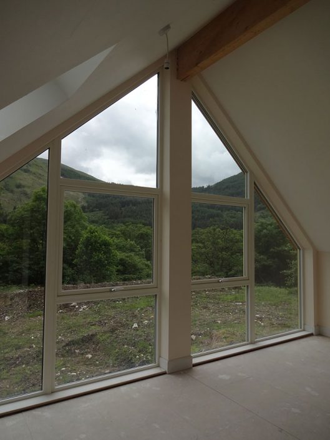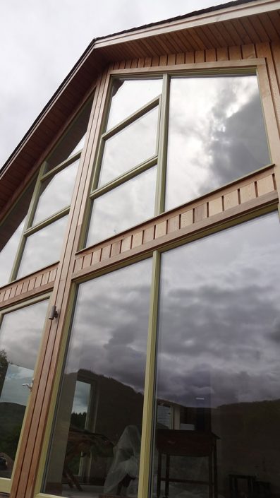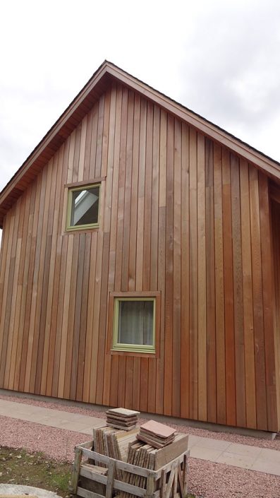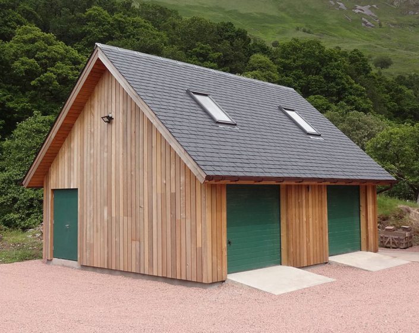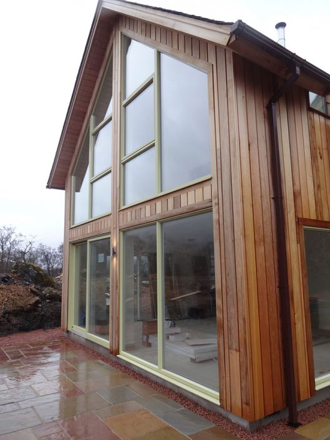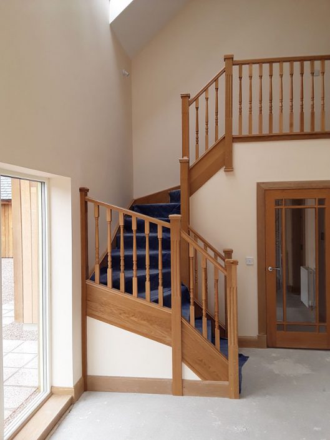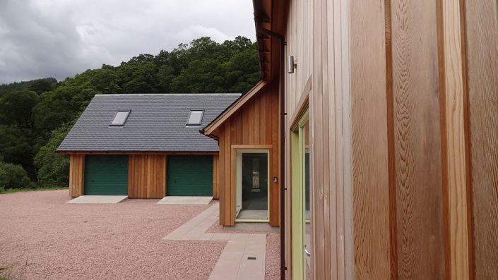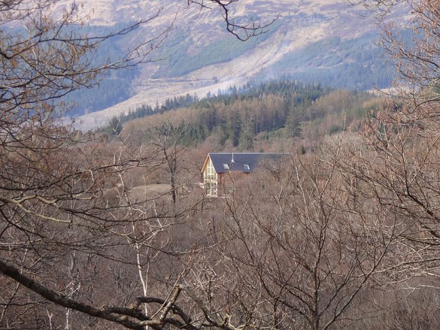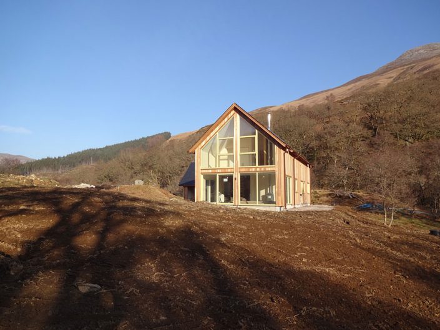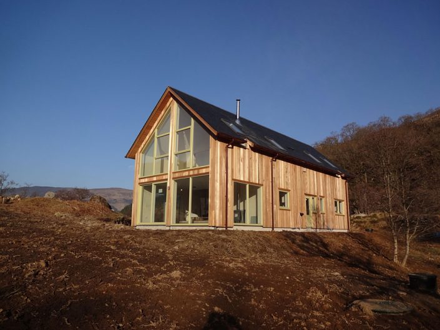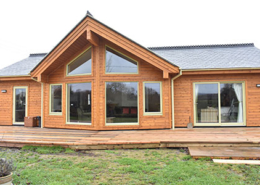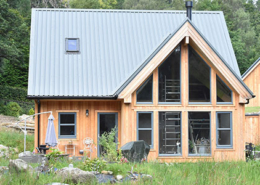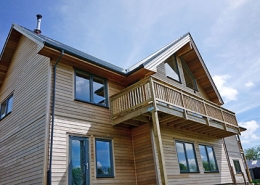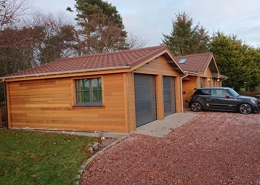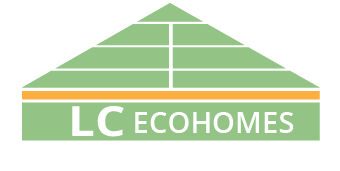Strathfield
A Log & Cedar Custom Home
- Client: Private Client
- Location: Ballachulish
- House Type: A Log & Cedar Custom Home
We had initially met our client five years earlier when they were first considering developing their site near Ballachulish on Scotland’s West Coast. They had engaged an architect to convert their ideas into a design, and we were delighted to provide not only a SUPPLY package, but also to carry out most of the construction works.
The design draws themes from traditional Hebridean long houses, and sits on a site with magnificent views of the mountains surrounding it. Having a large south facing feature glazed gable, we ensured that it achieved good thermal performance by incorporating triple glazing to many of the windows.
The property has a total of three very spacious Bedrooms, two having their own En-Suites; a Living / Dining on open plan; Kitchen; Utility; Shower-room; Storage Room and Entry Hall. The entrance is also sheltered by a covered Porch area.
The home again uses Western Red Cedar cladding, but this time it is in a vertical Board-on-Batten format, which gives quite a different look.
The project also included the double garage which has a large storage loft over it.
Spec Notes:
Package Floor Area:
Domestic : GF : 99m² / 1,067 ft² UF : 80m² / 858 ft
Total Domestic : 179m² / 1,926 ft²
Garage : 50m² / 542 ft²
Loft: 31m² / 334 ft²
Overall Domestic & Garage: 260m² / 2,802 ft²
External Cladding:
Western Red Cedar ‘Batten-On-Board’. Unstained
Roof: Natural Slate
Windows:
Alu Clad Timber : Mix of Double & Triple glazed : Ext Colour ‘Green Beige’ (RAL1000)
