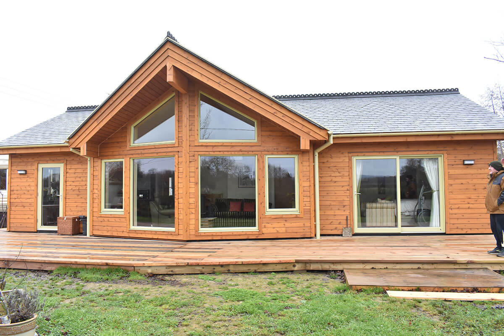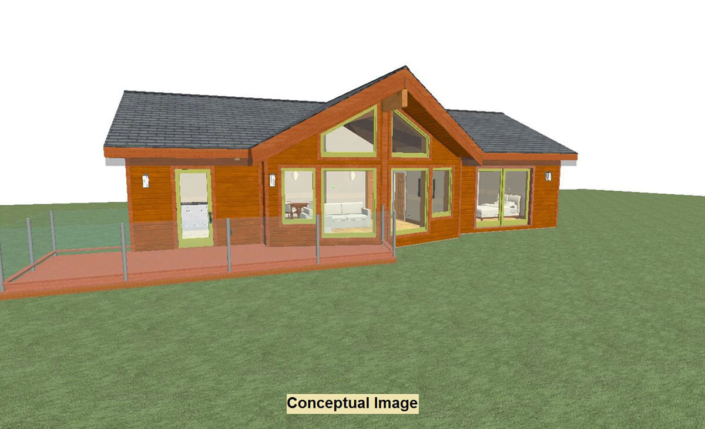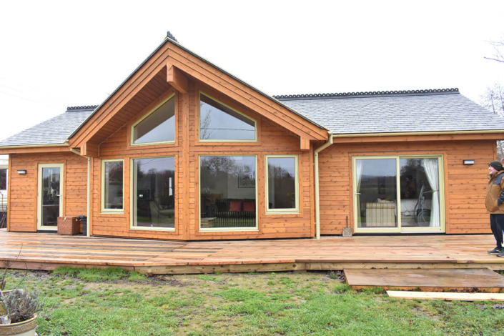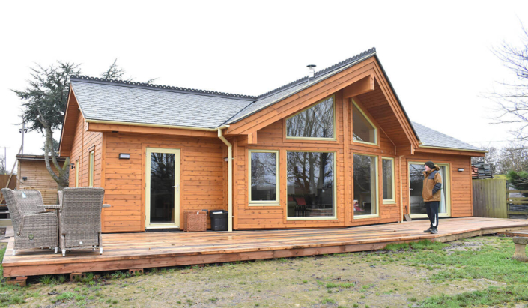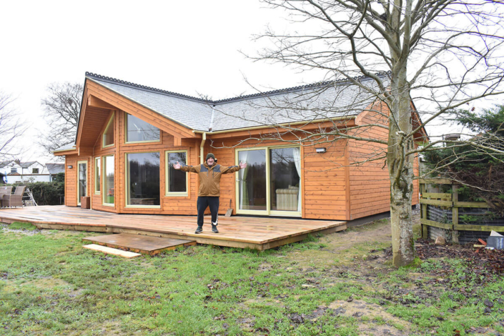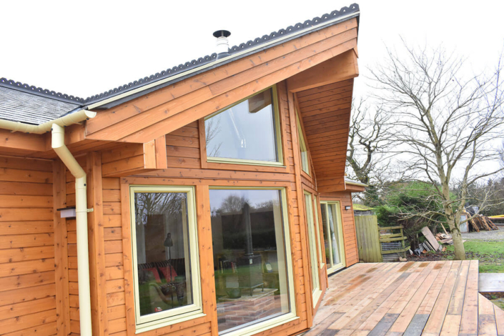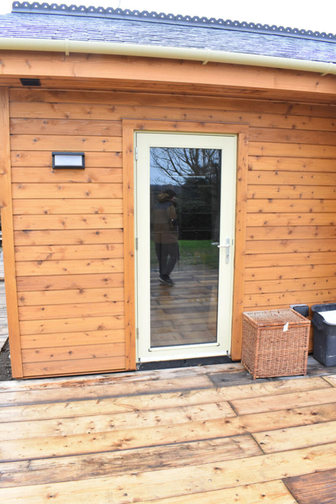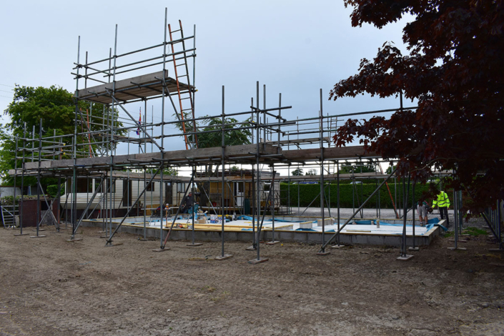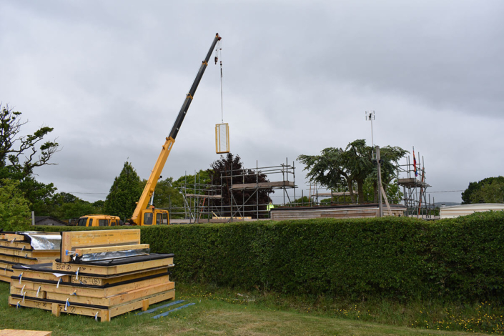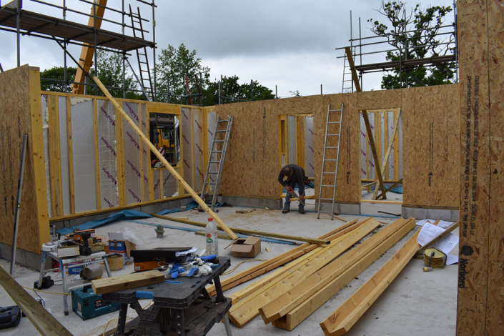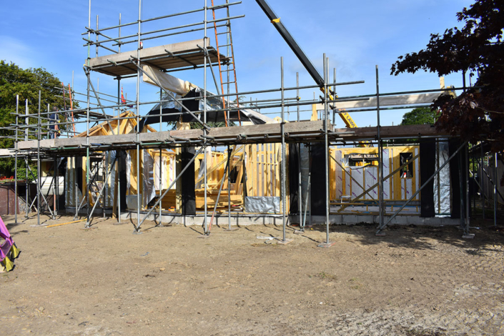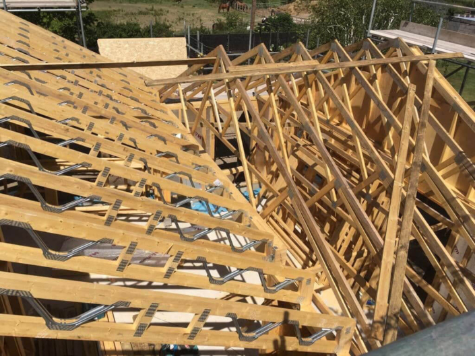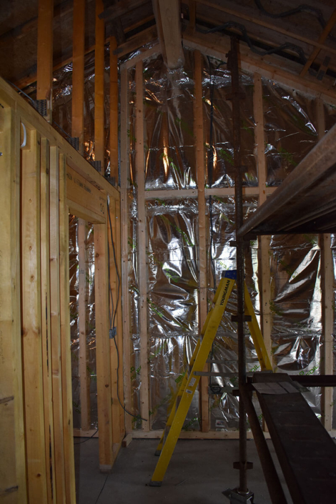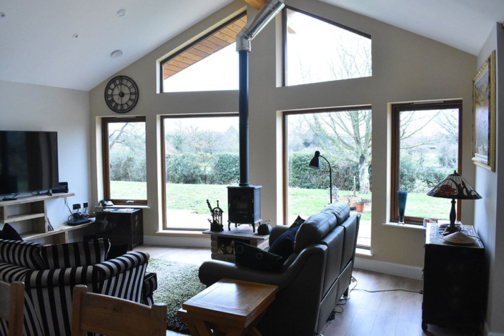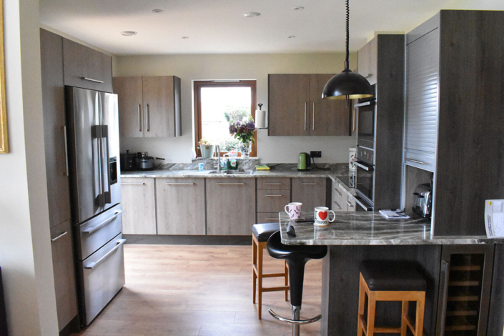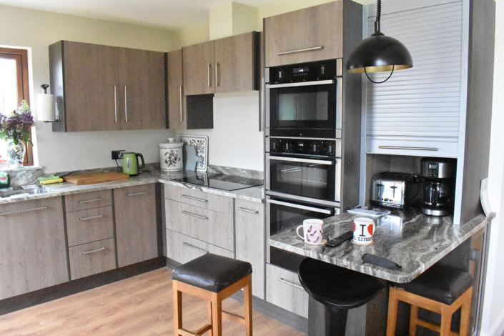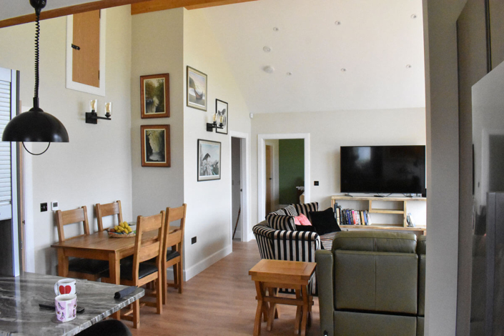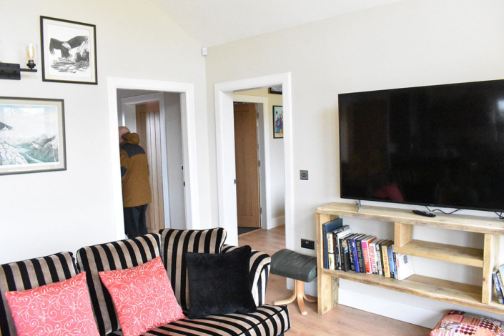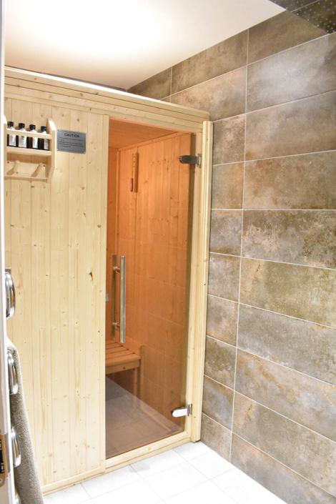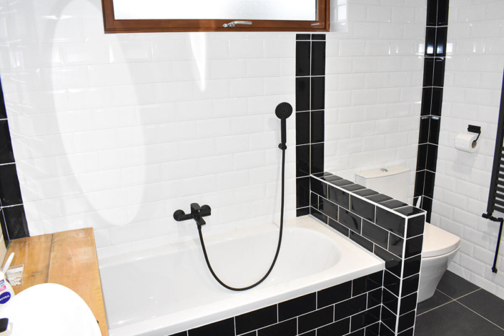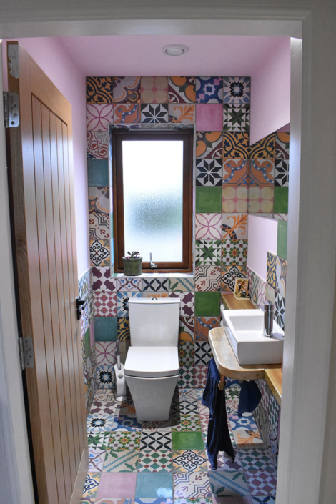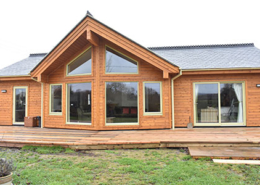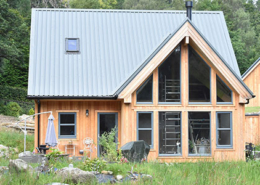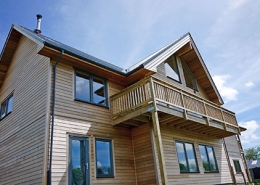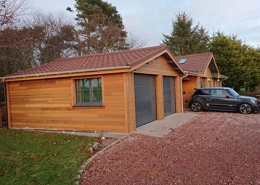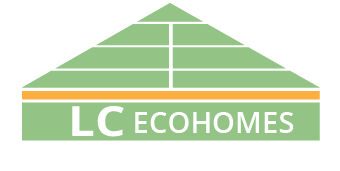Sychdyn
An LC Ecohome Custom Building
- Client: Private Client
- Location: Sychdyn, Flintshire
- Planning Authority: Flintshire
- Package Type: Bespoke Custom Design
These elderly clients wished to have a home that was easy to live in and keep cosy ! They opted for a bespoke design with a hybrid specification which blended aspects of both our ‘Estuary’ and ‘Mountain’ specifications.
It really is ‘cosy’ with it’s highly efficient external wall (wall ‘u’ value at an incredible 0.12), a floor ‘u’value of 0.11 and the pitched roof/ceiling at a low 0.13. Remember, we are trying to get the ‘u’ value as close to ‘0’ as possible, and the Building Standards requires the walls to be at least 0.28, so these walls are more than twice as efficient as the standards require.
The home consists of an open plan Living-Dining-Kitchen, the living area having a vaulted ceiling with feature timber glulam ridge beam. It also has glazed feature “prow” wall. Additionally, the accommodation also includes a Master Bedroom with En-Suite; a second double Bedroom; family Bathroom; Sauna room; Utility room and spacious Entry area.
The kitchen has a French door accessing the decking which extends all across the front of the house, where, at the other end, access to it from the Master Bedroom is via sliding patio doors.
Externally, the home is clad with ‘STK’ grade Western Red Cedar, which we had prestained before delivery.
Spec Notes:
Floor Areas (Gross):
(Gross) Main Floor : 111m² / 1195 ft²
Total Created : 111m² / 1195 ft²
External Finish:
Western Red Cedar : Grade STK : Channel Format. Horizontal fix to wall. Also Includes Soffits. Fascias In Square Edged Boards.
Cedar Treatment:
Prestained With 2 Coats ‘Sansin’ “Natural tones Autumn Gold”
Roof Finish:
Natural Slate
Windows:
Prefinished Aluminium Clad Timber Windows : Double Glazed : Ext Colour – RAL 1000 “Green Beige” : Internal Finish – ‘Light Oak’ Stain
Ext. Door Styles:
RTT Design ‘QTE 10.2’ (Main Entry) / ‘QTE 10.6’ (Rear-Utility) / ‘QTE 9.25’ (French Style To Kitchen)
Ext. Door Finishes:
Prefinished Timber Veneered Composite Doors : Ext/Int Colour – RAL 1000 “Green Beige” : SAA Finish To Handles
‘u’ Values (W/m²K)
Walls : 0.12
Pitched Roof : 0.13
Loft : 0.14
Floor : 0.11
Windows : 1.40

