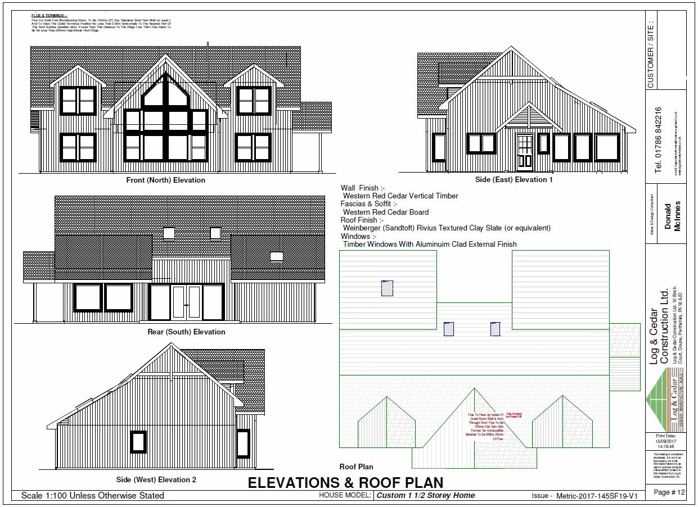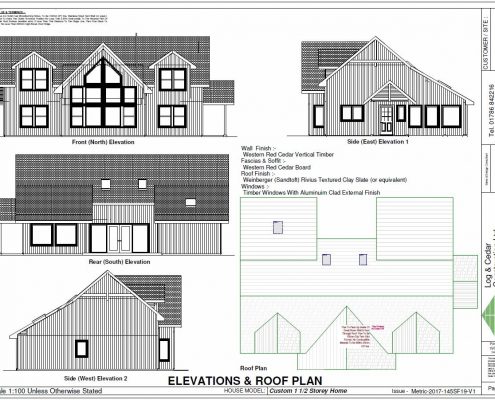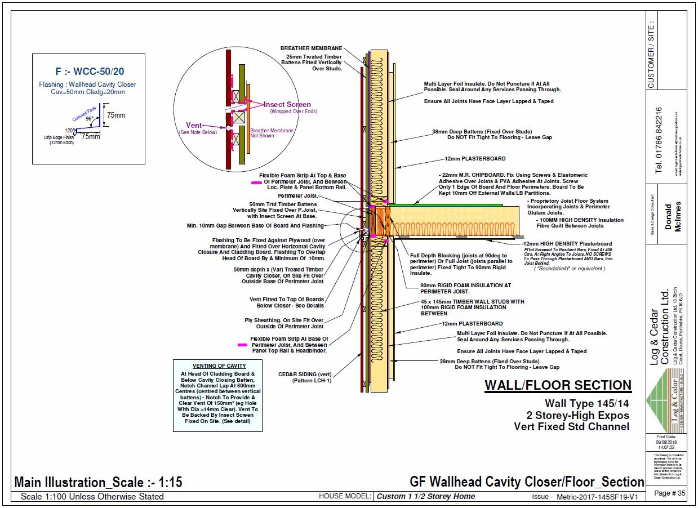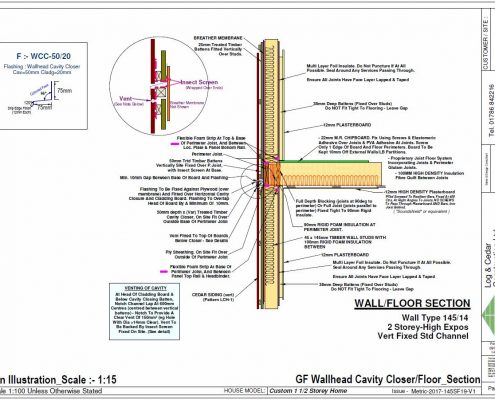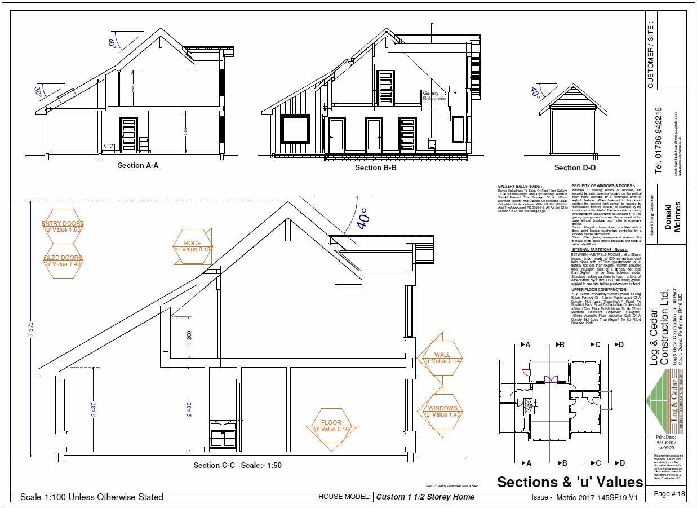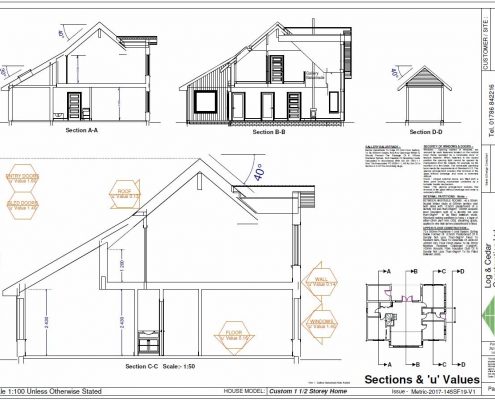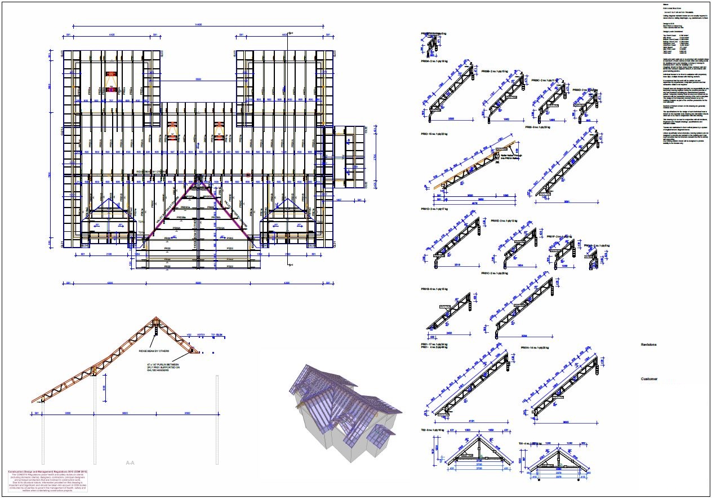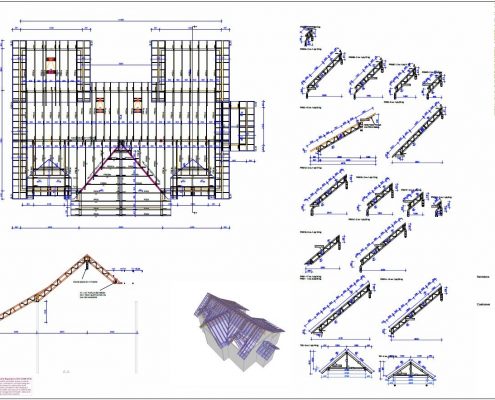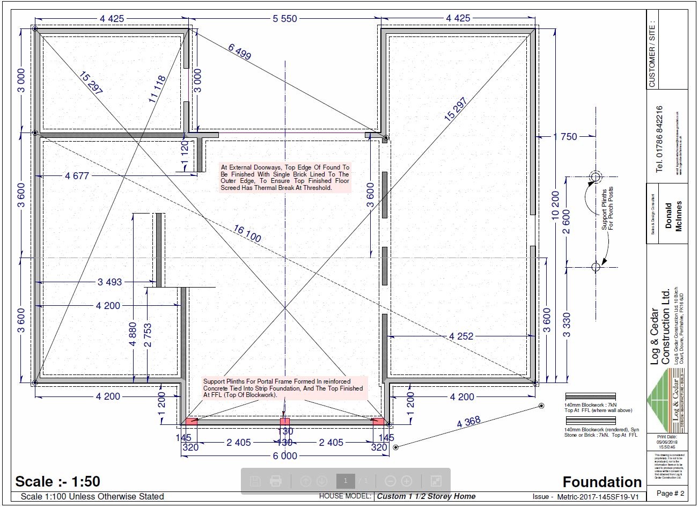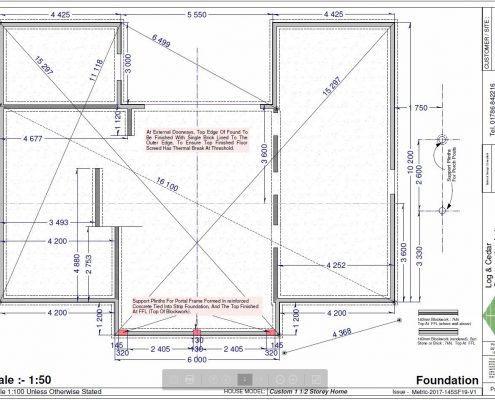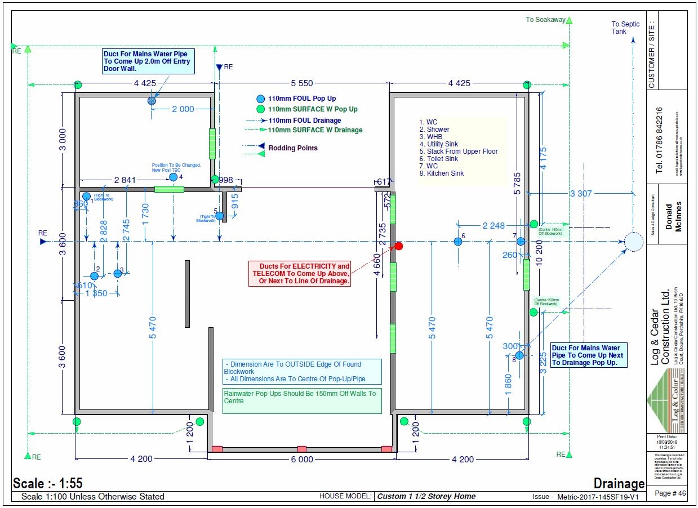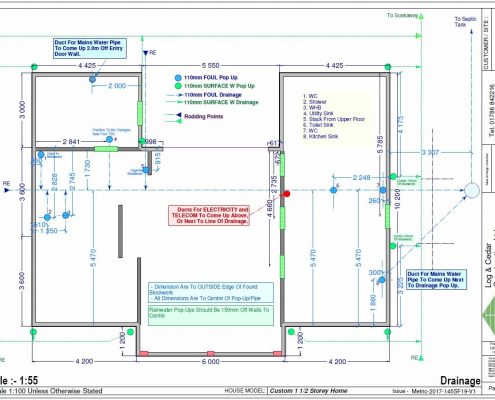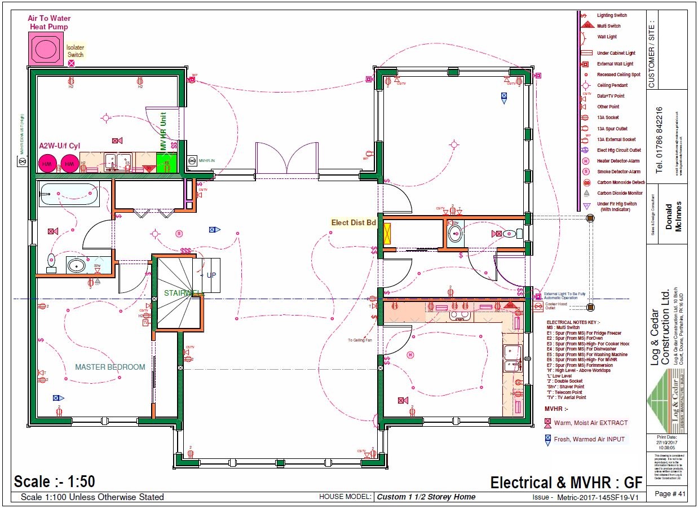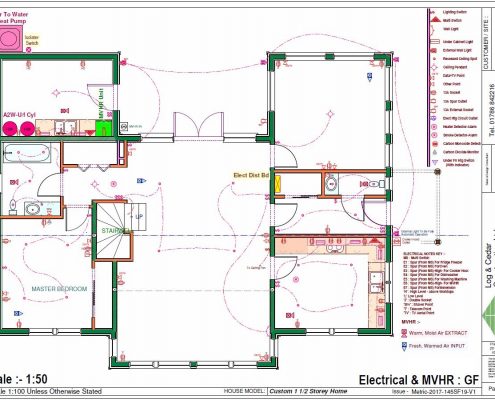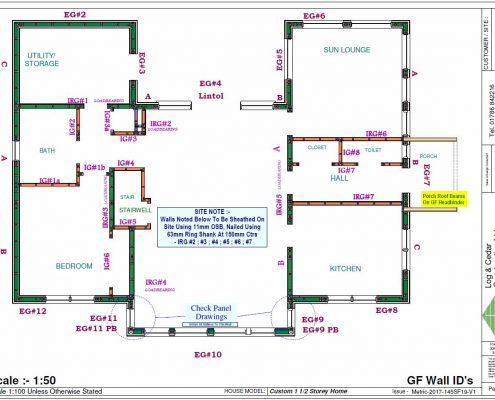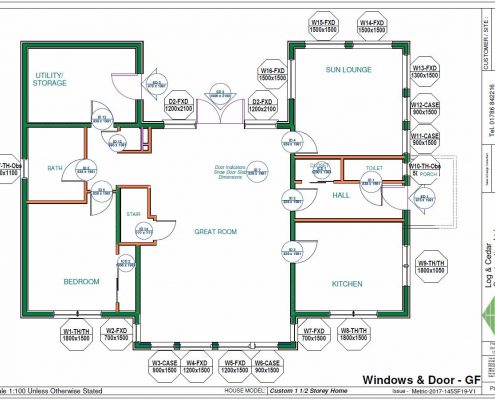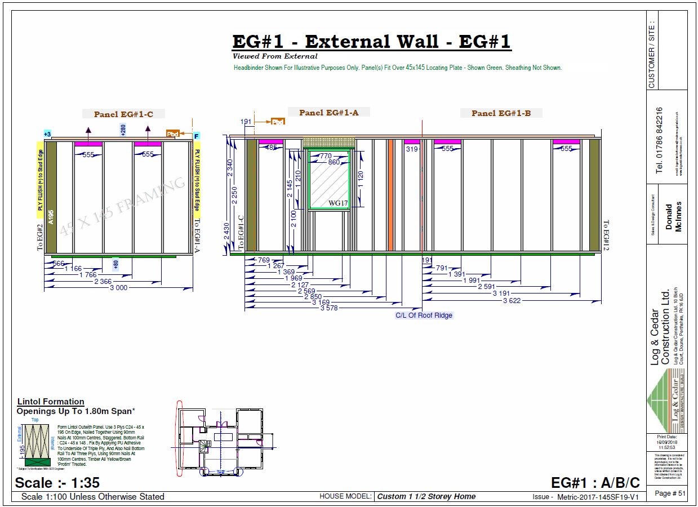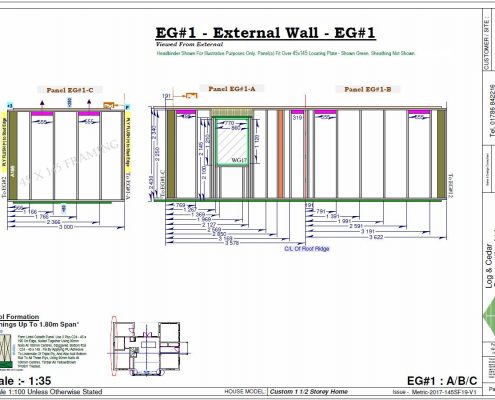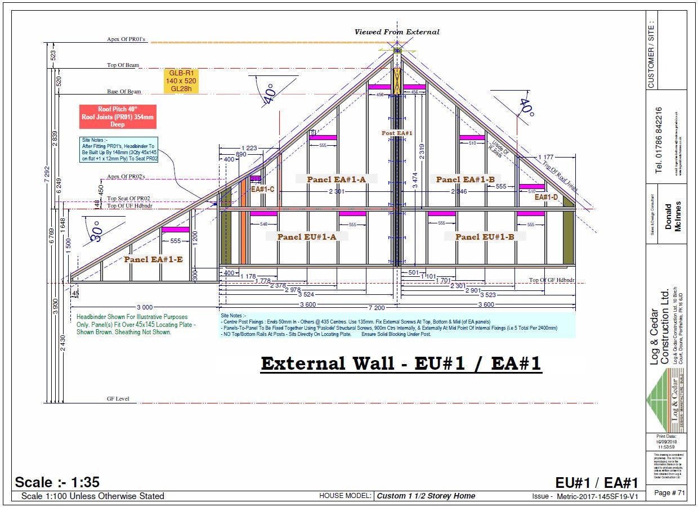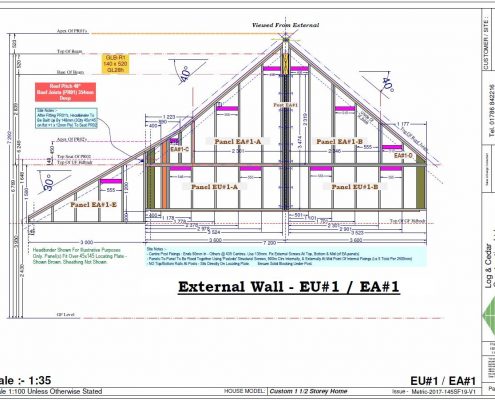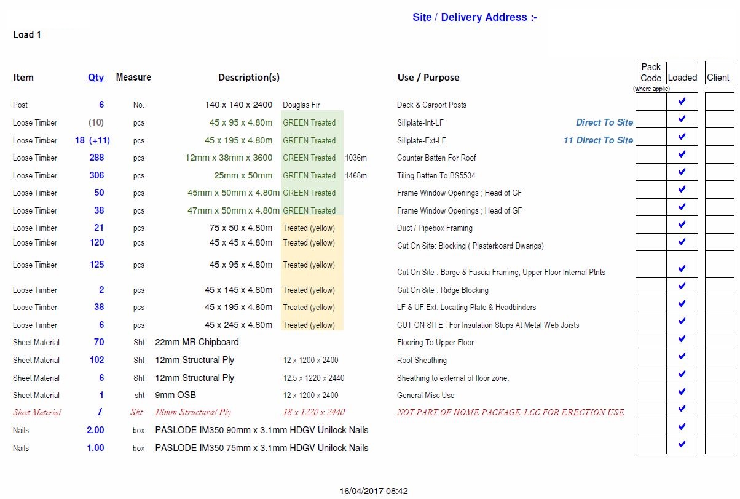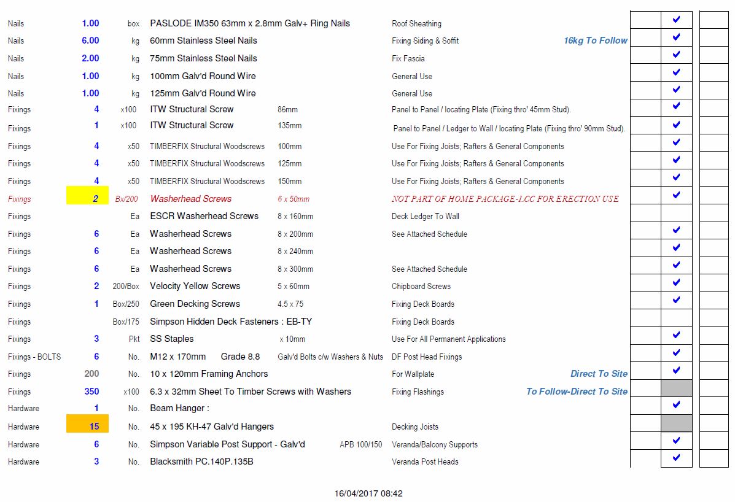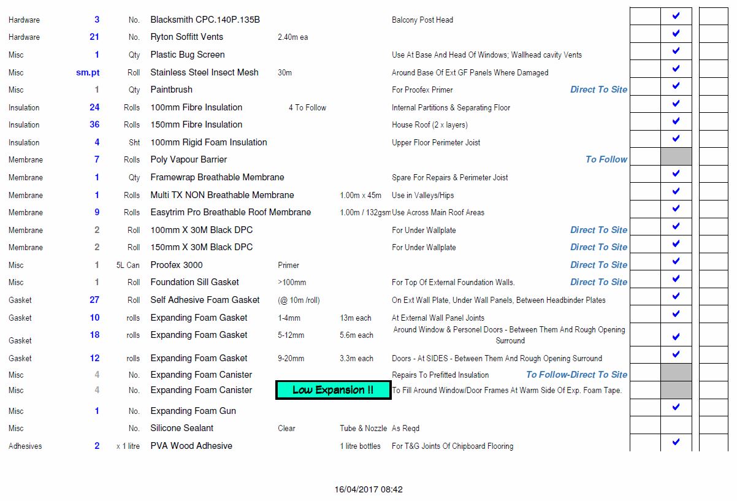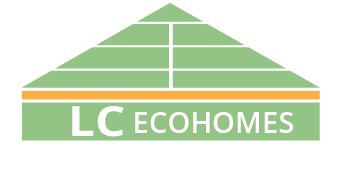Construction Blueprints
As part of our service, we will provide drawings for different purposes and functions of your project.
When you purchase one of our Eco Timber Frame home packages, we will provide drawings for you to make Building Warrant/Approval submissions. These submissions are Technical based as compared to the policy/opinion-based format of the Planning Submissions. In addition, for example in Scotland, we will provide Engineering calculations to pass to your engineer, so they may formally design the foundations and carry out the SER certification. Being an engineered Timber Frame structure, whether conventional or Post & Beam, the designs are fully engineered in all instances, so the additional information for SER purposes is minimal. Here are some samples of drawings we might supply …
The drawings shown are typical examples of what we would supply for the Warrant/Approval stage, and at Construction issue. Shown here for example, are Elevations & Roof Plan; Cross Sections; Construction Detail And Roof Structure layout. At this level, we would also include Floorplans and other
If you wish, for a nominal fee, we can carry out the Building Warrant/Approval application submission and management to obtain. In these instances, we would prepare and supply further drawings both for submission, and at the construction stage. These might include copies as shown here …
The drawings shown are typical examples of what we would supply if we were making submissions for the Warrant/Approval stage. Finalised versions would also be issued at Construction issue.
Shown here for example, are Foundation Layout & dimensions; Drainage Provision & Positioning, and an Electrical layout. At this level, we would might also include Internal Drainage Layout and further Construction Details (which may not directly be part of our supply package).
Finally, for Construction issue, we provide drawings to identify components and to erect the timber frame home package. These include individual illustration of all the wall panels, thus allowing for reference during construction, or indeed at a later time, perhaps long after the house is complete. Here are a few examples of the additional Construction Issue drawings ….
The drawings shown are typical examples of what we would additionally supply for the Construction Issue stage. Shown here for example, are Wall Identification Codes. Each panel that arrives on site, has a reference number on it, which corresponds to this drawing. Similarly, all the Window; External Door and Internal Doors are identified and shown on the ‘Window & Door’ drawing.
We have also included here, a couple of examples of the individual wall/panel drawings for current or future reference purposes.
But while we have been discussing principally Drawings, as part of the Construction Issue information package, we include a full listing of items included in the load(s) with descriptions and purpose stated where required.
Finally, it’s something we can’t print and issue, we cannot prefabricate it and send it out, but we feel it is an important part of our information service. It’s us. I myself, have visited all but one of our deliveries on the first day of erection (whether by the client themselves, or if we are supplying Erect-To-Shell). We are on hand to give help and advice, whether it is a simple query, or something not even directly connected to our supply. You see, we believe that we don’t just just supply a Timber Frame, Eco, Timber Clad custom home package ….. we give you service and peace of mind.

