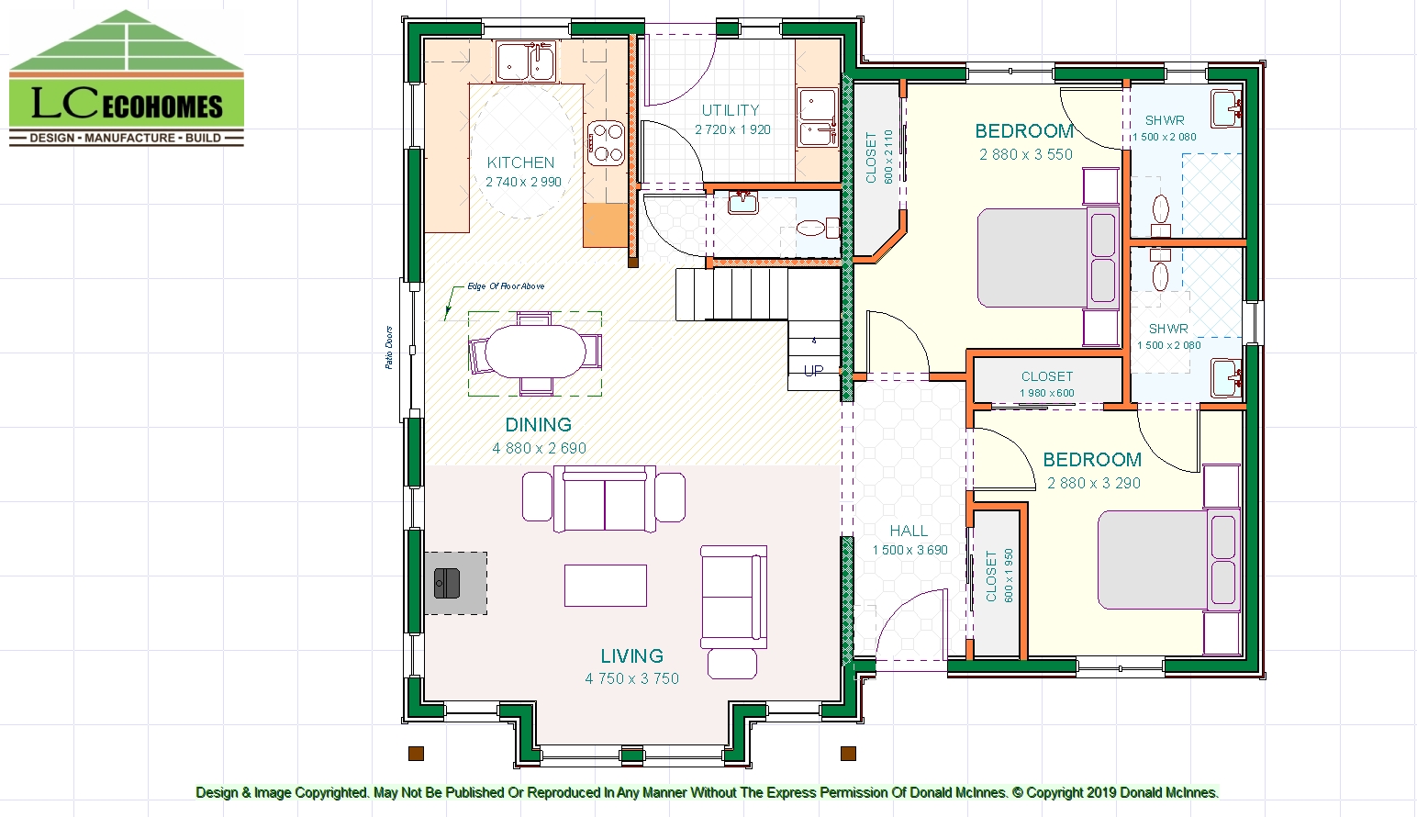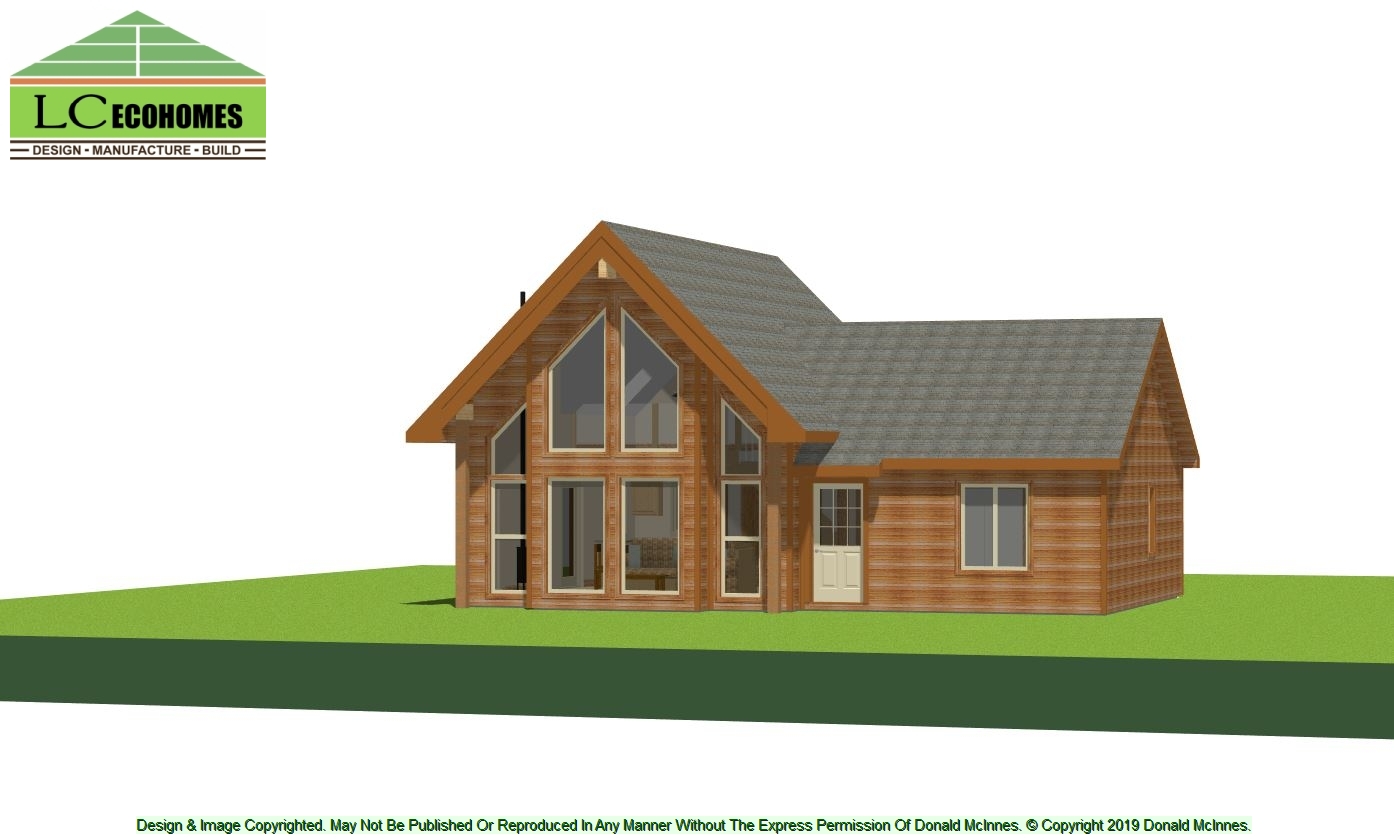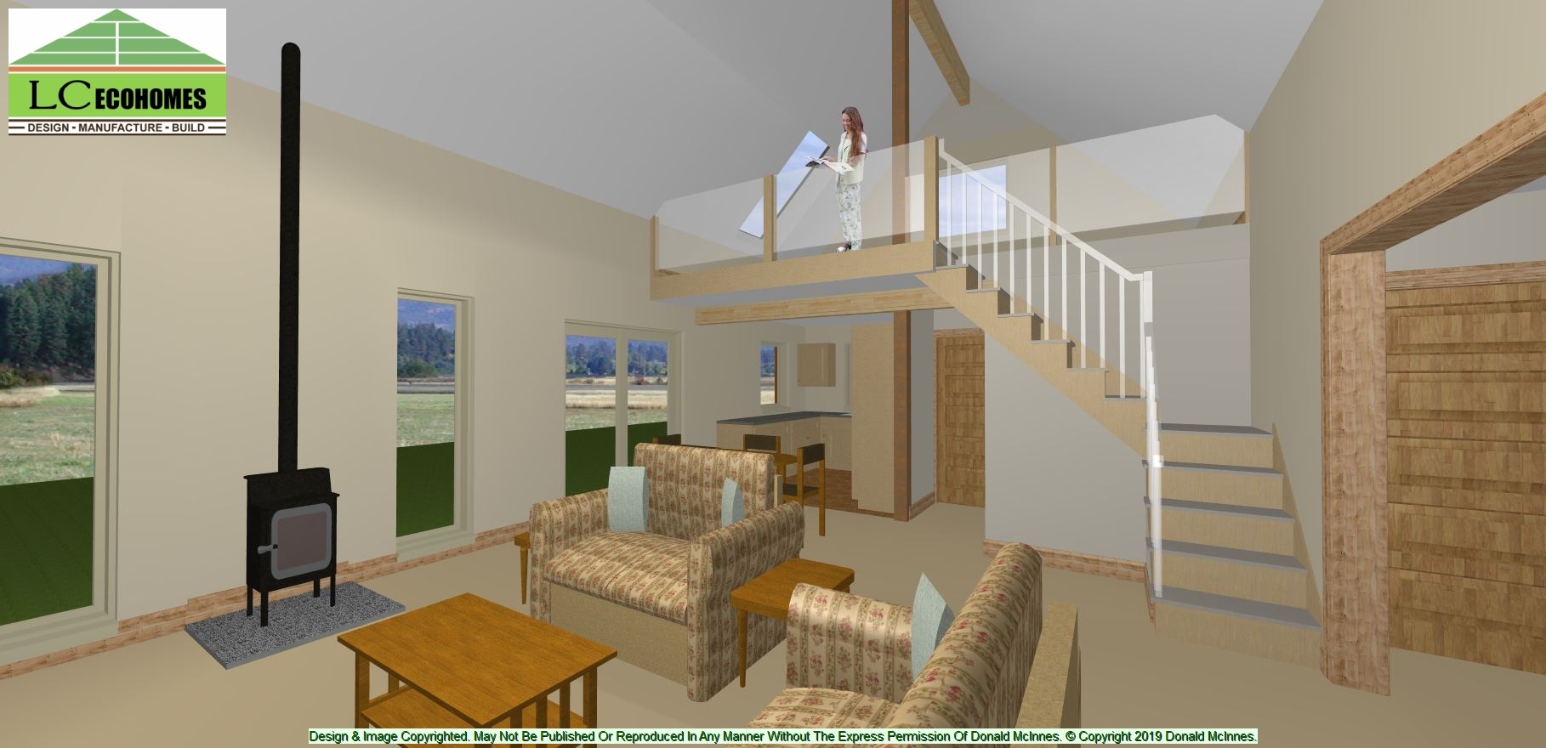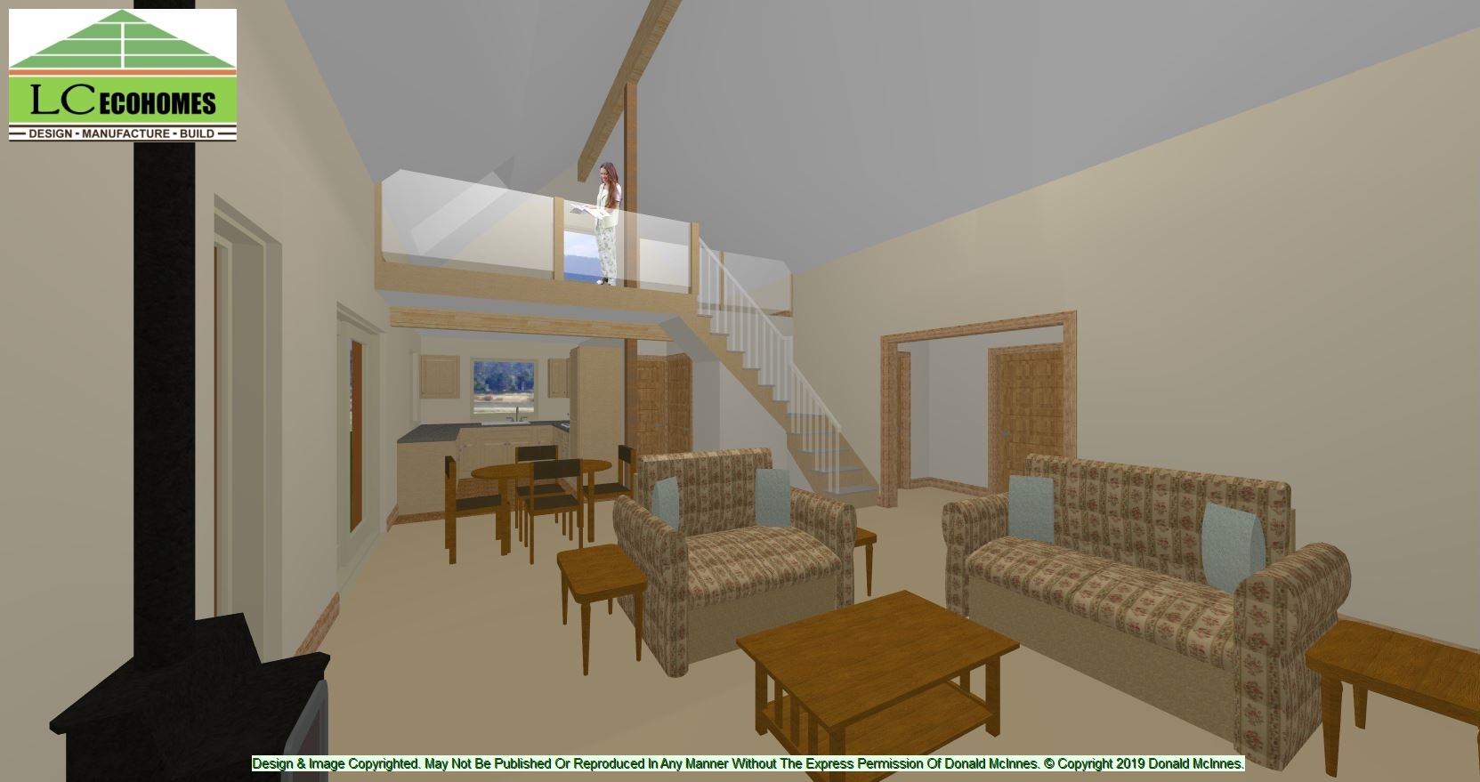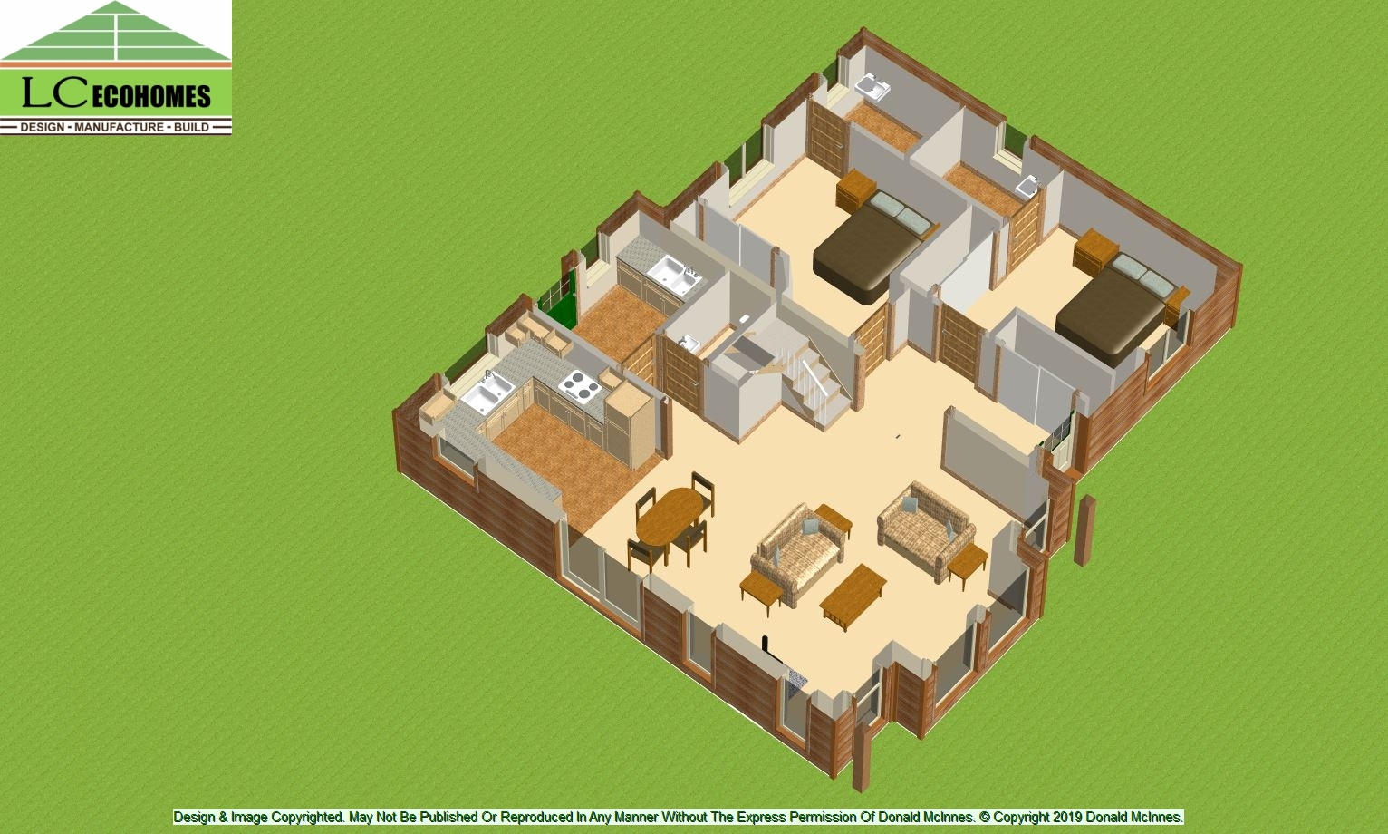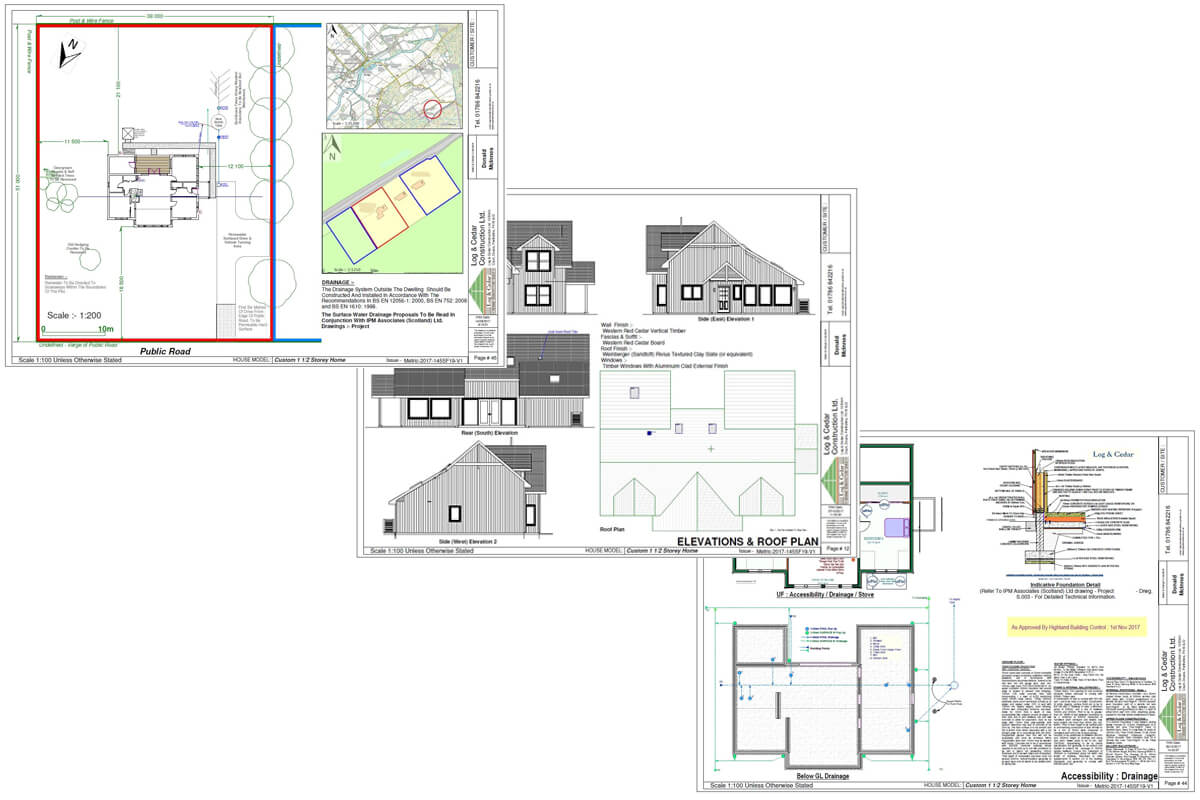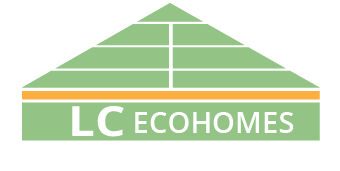Custom Design
We create homes specific for our client. Our computer design systems help you visualise the concepts, and produces 3D images and plans of the home, timber frame structure including post-and-beam and construction to create your own bespoke eco kit home.
Before getting too far into designs, we first ask you to prepare a “must have” list … a note of all the points the new home MUST have or you will not go ahead. These may be specific, such as number of rooms, size of a room(s); it can be a feature such as a glazed feature gable; it can be a ‘feel’, such as plenty of glass …….. anything which is critical to the project proceeding.
We then use our CAD design package, to draw initial ideas for your consideration. Below we show images generated by the software, in this case a bespoke design created for a specific location.
From you “must have” list, and with details of the site such as size, aspect and topography, we prepare an initial plan, and include detailing such as likely bed sizes, sanitaryware requirements and even the size of your sofa !
We can also generate an external appearance and adjust the finishes as per the client or planning brief. Items such as the roof shape and pitch are fully adjustable to. This illustration shows a grey slate/tile roof finish, with horizontally fixed timber cladding and window frames in ‘antique brown’.
Our software can also create internal images, allowing you to better understand how it will look inside, and get a feel for the finishes you may want … eg. In the illustration it show a glazed balustrade to the Gallery.
We can take ‘pictures’ from any position, we can light it differently, change the colour of the furniture or change the wall, ceiling and floors finishes.
It may be that you prefer the overview in 3D, and here we see a 3D ‘cutaway’ of the ground Floor.
We are not enthusiastic about making unattractive ‘boxes’. We are keen to provide you with a bright, exciting, airy home but is very efficient to heat and feels good to live in. That’s why we feature Open Plan designs; Vaulted / Cathedral ceilings which are possible due to our Post & Beam construction; natural timber clad finishes such as Western Red Cedar or Larch. Everything is possible !
But we provide for the less exciting bits too … plans for obtaining Planning Permission or for submission Building Approval (Building Warrant in Scotland).

