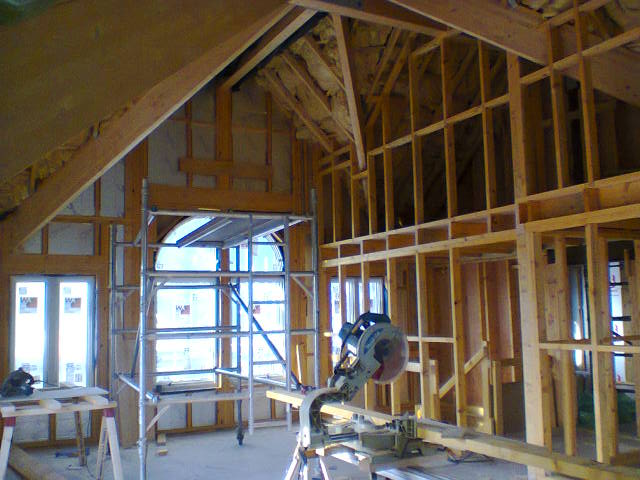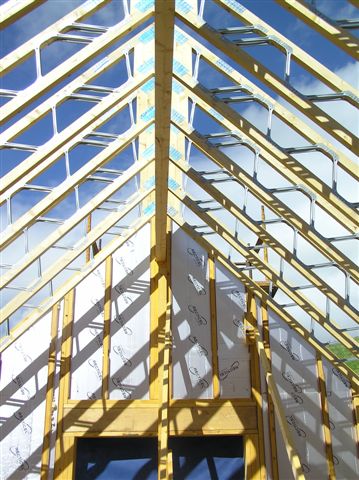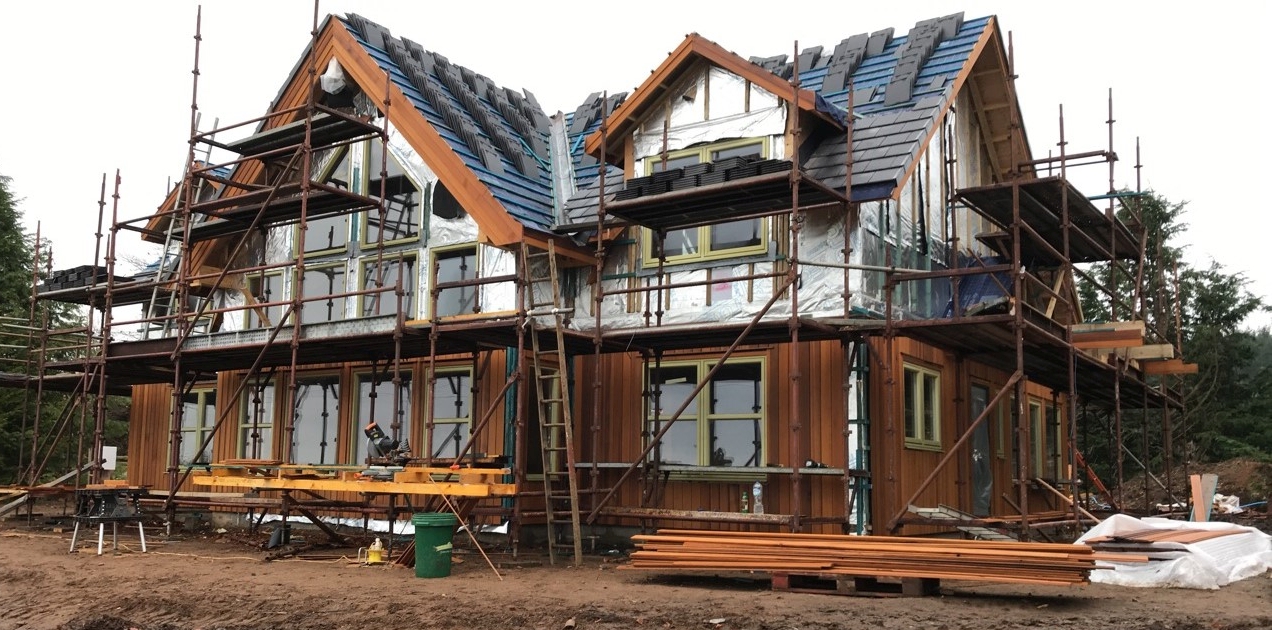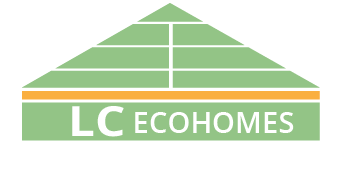Timber Frame Kits
Timber Frame house kits are commonplace now. Whether branded as Timber Frame Kit Packages; Modular Build; Prefabricated House kits; Home Packages; Self Build Homes or some other description, there are many to choose from, with a bewildering range of specifications and services. Prefabricated timber homes can be of many formats including Open Panel Timber Frame; Closed Panel Timber Frame; SIPS Construction; Oak Frame or Cross Laminated Timber (CLT) Frame to name a few, but it is fair to say that the two forms of Panel Timber Frame, Open and Closed, are the most common in the UK.
Open Panel Timber Frame is as it describes, and is supplied generally as the structural walls formed with timber studs and sheathed in OSB. They would normally have breather membrane fitted, but little else when they arrive to site. The panels would also tend to be sized to be handled by 2 operatives manually installing them on site.
Closed Panel Timber Frame, while having the same core structure, are generally fabricated to much larger sizes of panel, and have the insulation and internal wallboard prefitted. Sometimes they may also have windows and cladding fitted. They are delivered on a custom vehicle, and must be unloaded and erected using mechanical systems such as forklifts and cranes.
Our system is a hybrid of these. While we go much further than the standard closed panel timber frame system, we install the insulation, fit single use lifting straps for craning the large panels into position. However, because we are a bespoke, custom supplier, this also means, that should the site necessitate it, we can fabricate to any size to suit the on-site conditions. We have supplied (and erected) homes on several sites, where the loads have had to be transferred to smaller vehicles (including farmers bale carts) to get them to site. We believe our system provide immense flexibility while ensuring a fast erection on site. It normally only takes one day to erect all the Ground Floor wall panels of a sizeable home.
Although these are custom homes, which may have vaulted cathedral ceilings, and large open plan areas, we try our very best to keep the construction simple as this is not only good during the build stage, but will inevitably generate benefits for the finished house.
While the majority of our homes are timber clad, we do not fit the siding as standard, since Cedar, though an excellent material for cladding, does not like being continually handled as may occur in some of the sites we serve.
We use metal web joists to create our stunning vaulted roof structures. While more expensive than other formats, they are exceptionally strong but very lightweight, and are easy to install services within. They also mean there is excellent cross ventilation so no ‘trapped’ unvented areas.
Our kit packages are perfect for the Self Builder to, as they include all the fixings; gaskets; seals and ancillary items that would take an individual a lot of time to collate on their own. And of course, we also include the internal (plaster)board finishes; internal doors, skirtings, architraves plus all the other insulation and internal. carpentry items.
Check out our specifications page to see what is all included.
Also, if you view the gallery pictures for ‘Edgeworth’ you can see how a build develops. The timings between picture 3 and 7 or 8, is only 22 working days !




